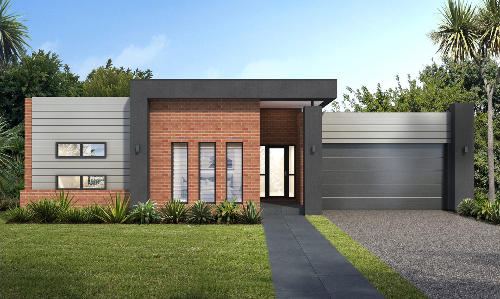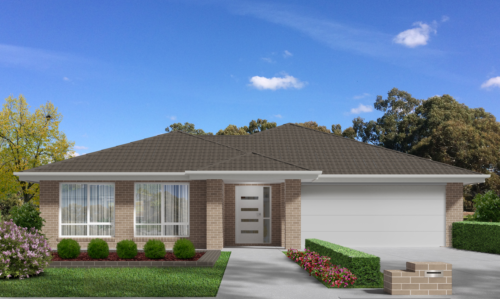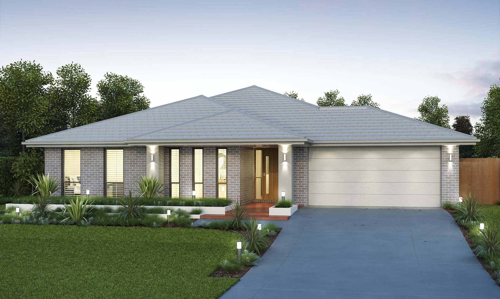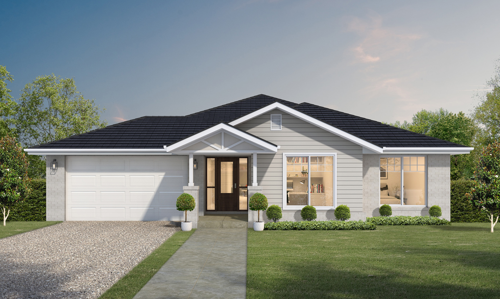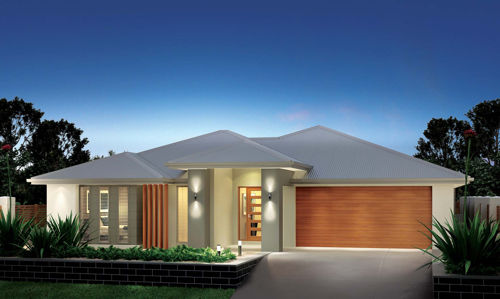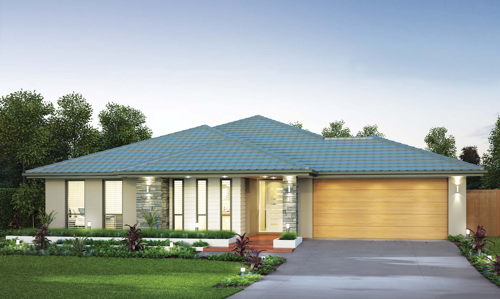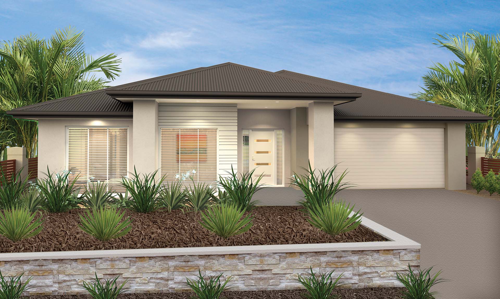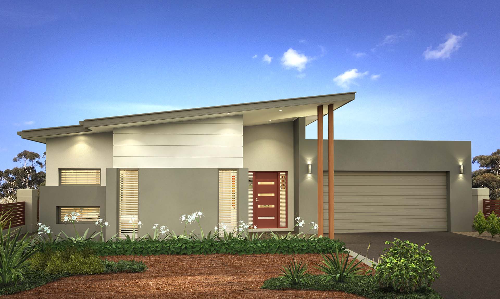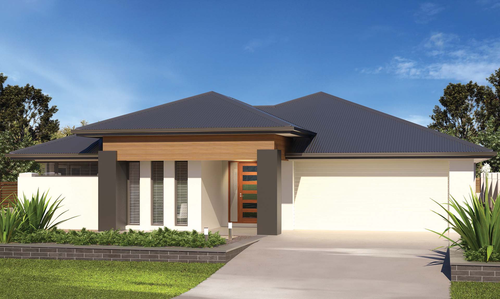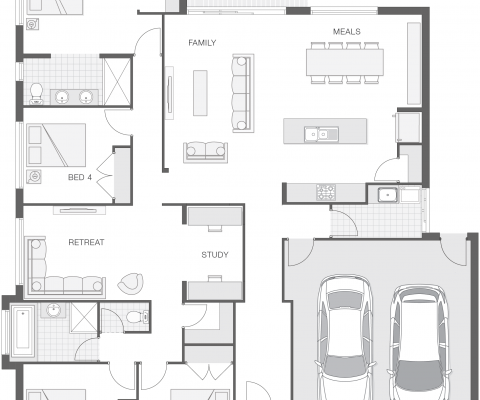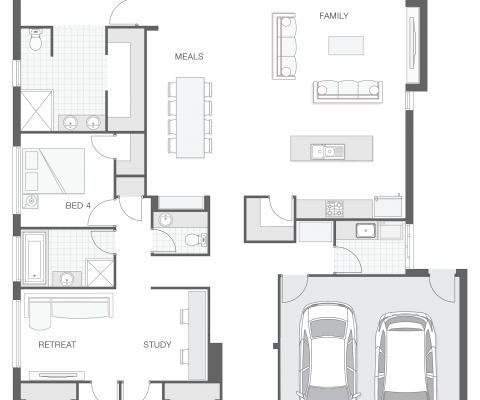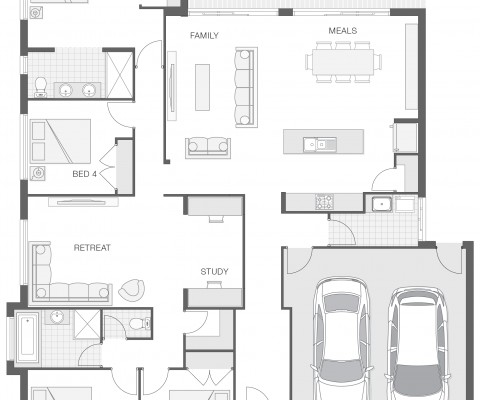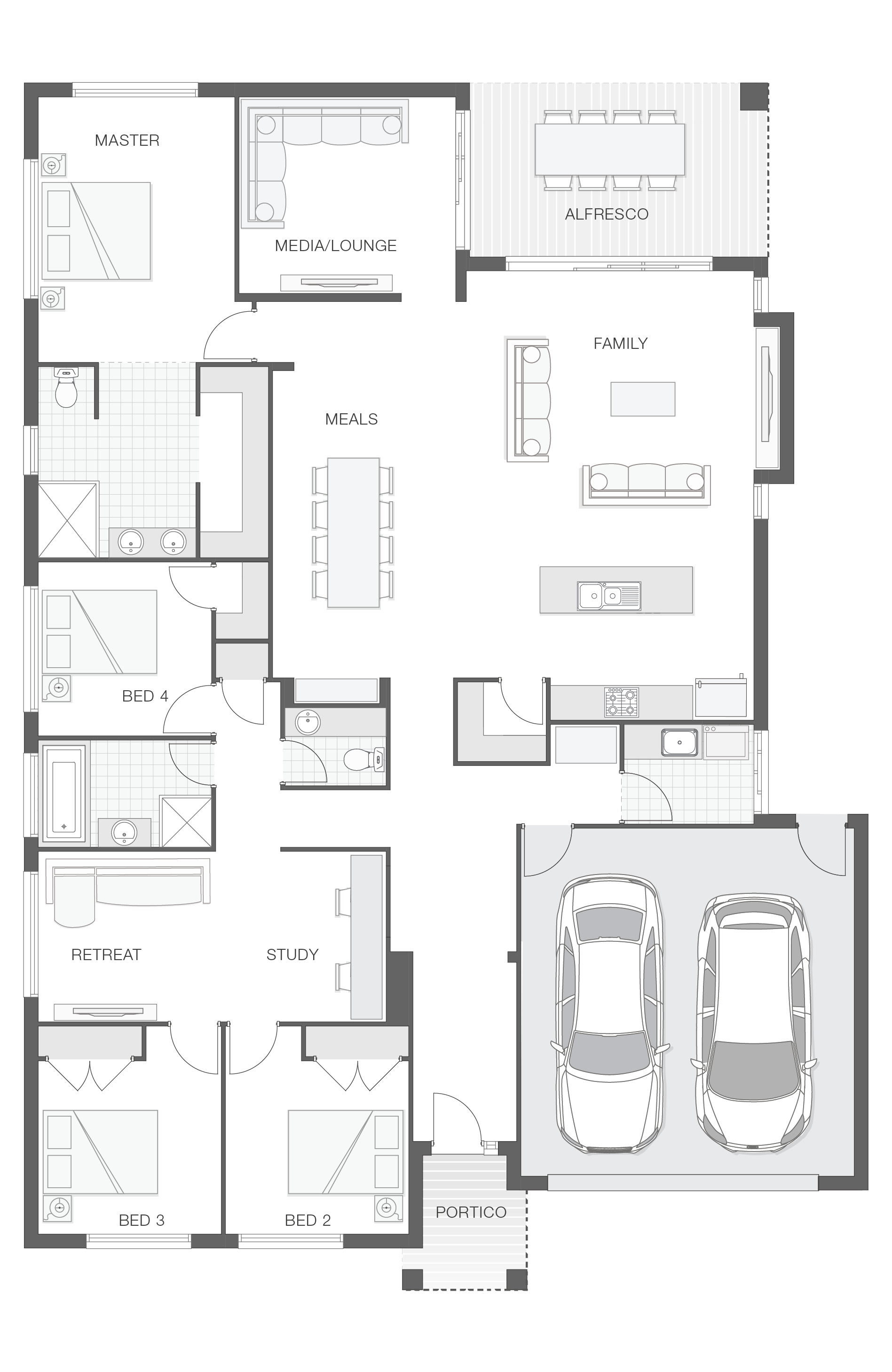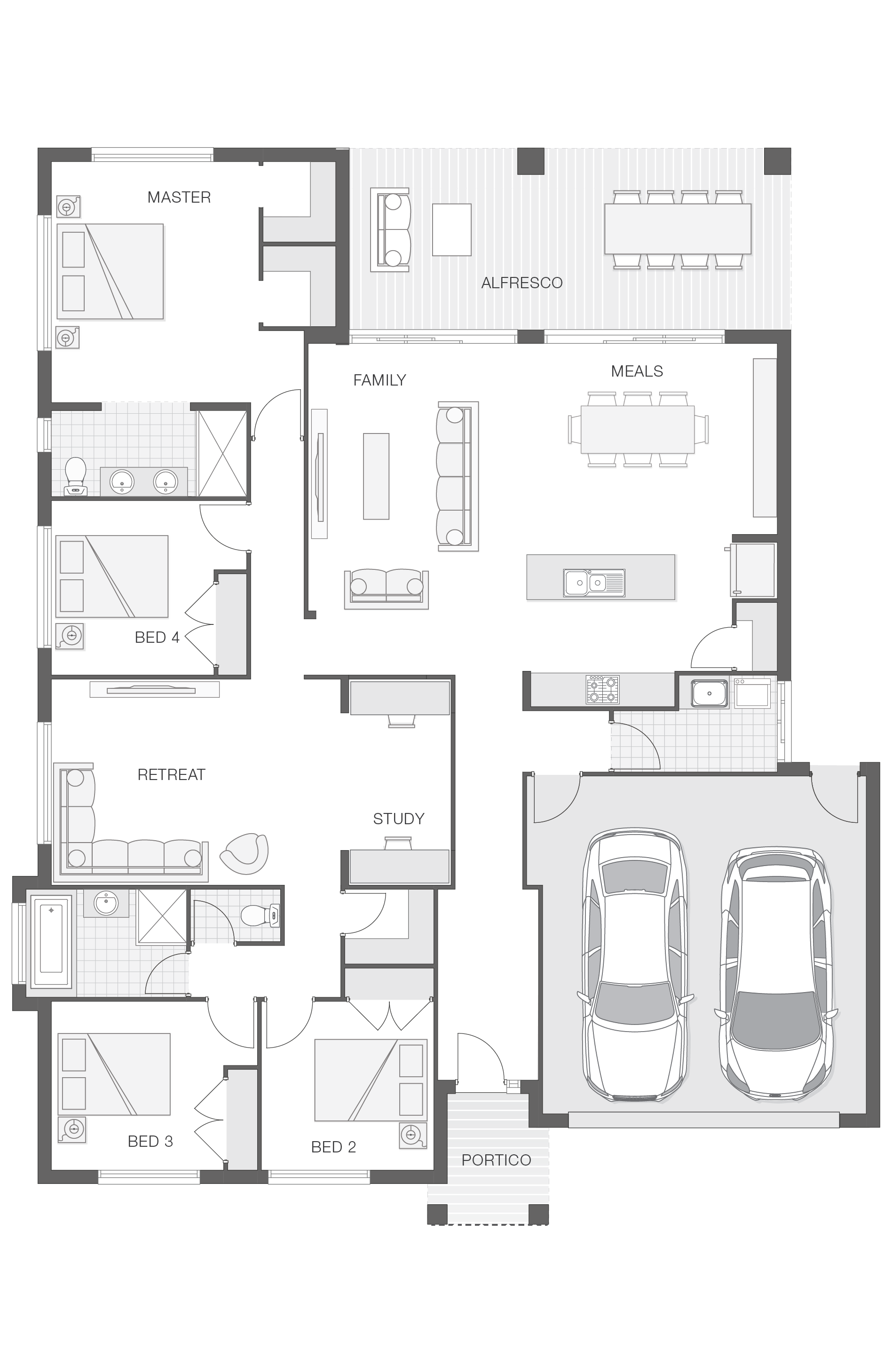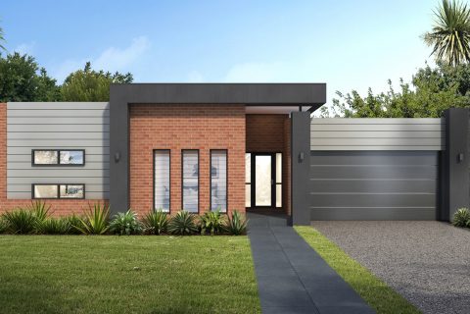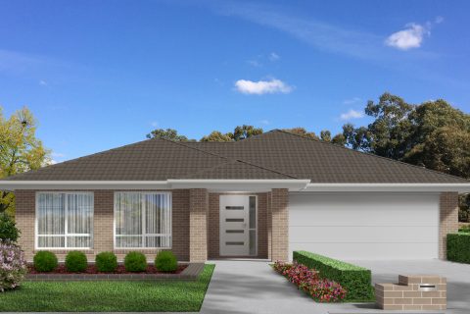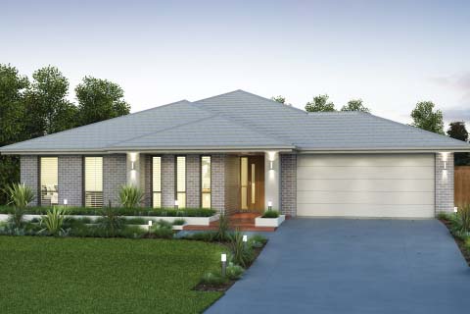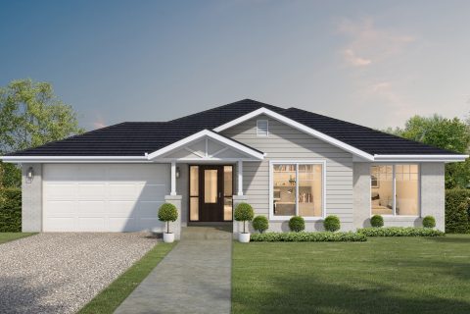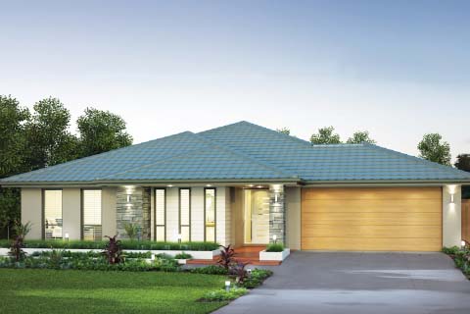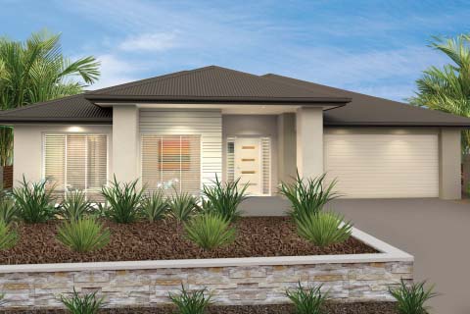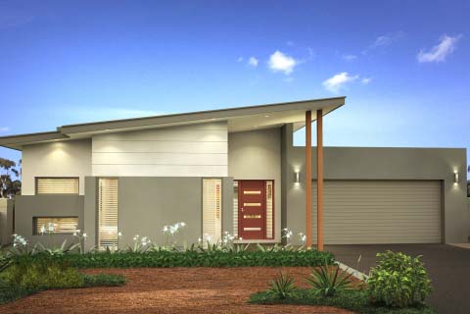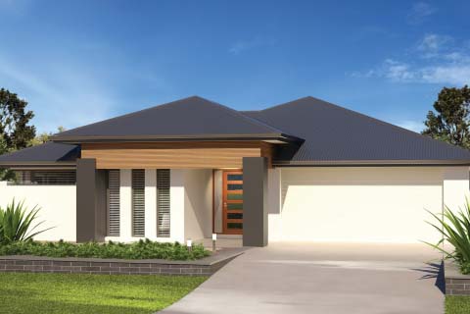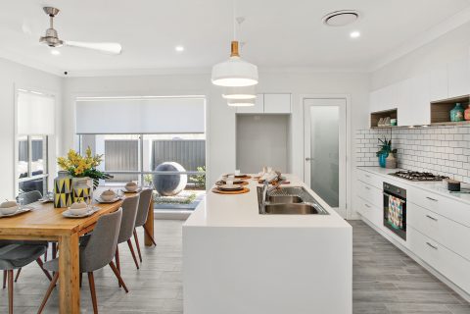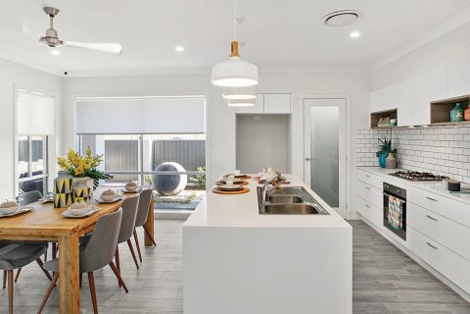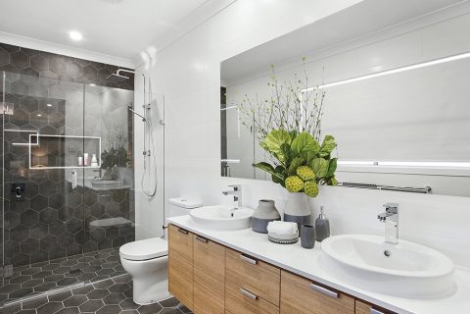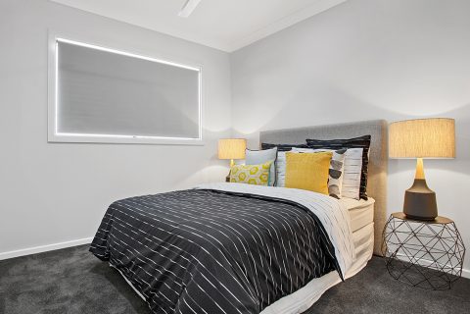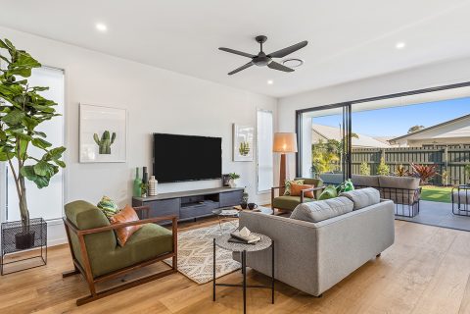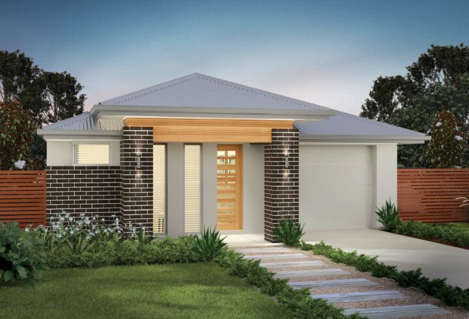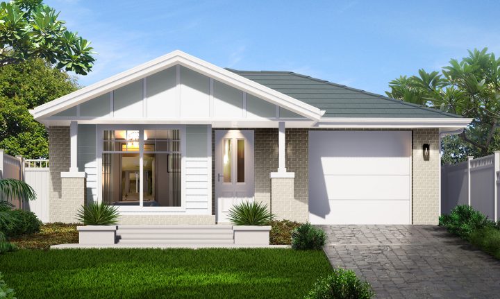The Iluka
Description
The Iluka home design is the epitome of lavish family living. This stylish design boasts sophistication, separation and space. The alfresco entertaining area blends perfectly with the indoor living spaces and kitchen, creating an entertainment zone like none other. The luxury master retreat commands attention situated for privacy with generous his and her walk-in-robes and exquisite ensuite offering dual vanity and large shower. The additional bedrooms are sprawled across a large footprint with designated study or home office adjoining the retreat. The Iluka is ultimate family living defined.
Dimensions
Total Home Area:
234.8 m²
Home Depth:
18.5 m
Home Width:
15.4 m
Family:
3.0 x 5.1 m
Meals:
4.5 x 3.0 m
Alfresco:
3.9 x 3.0 m
Master Bedroom
3.7 x 4.3 m
Bedroom 2
3.1 x 3.0 m
Bedroom 3
3.1 x 3.0 m
Bedroom 4
3.0 x 3.1 m
Floor Areas
Indoor Living:
180.3 m²
Alfresco:
11.8 m²
Portico:
4.2 m²
Garage:
38.5 m²
Total Area:
25.3 sq
Living Areas
Family
Retreat
Study
