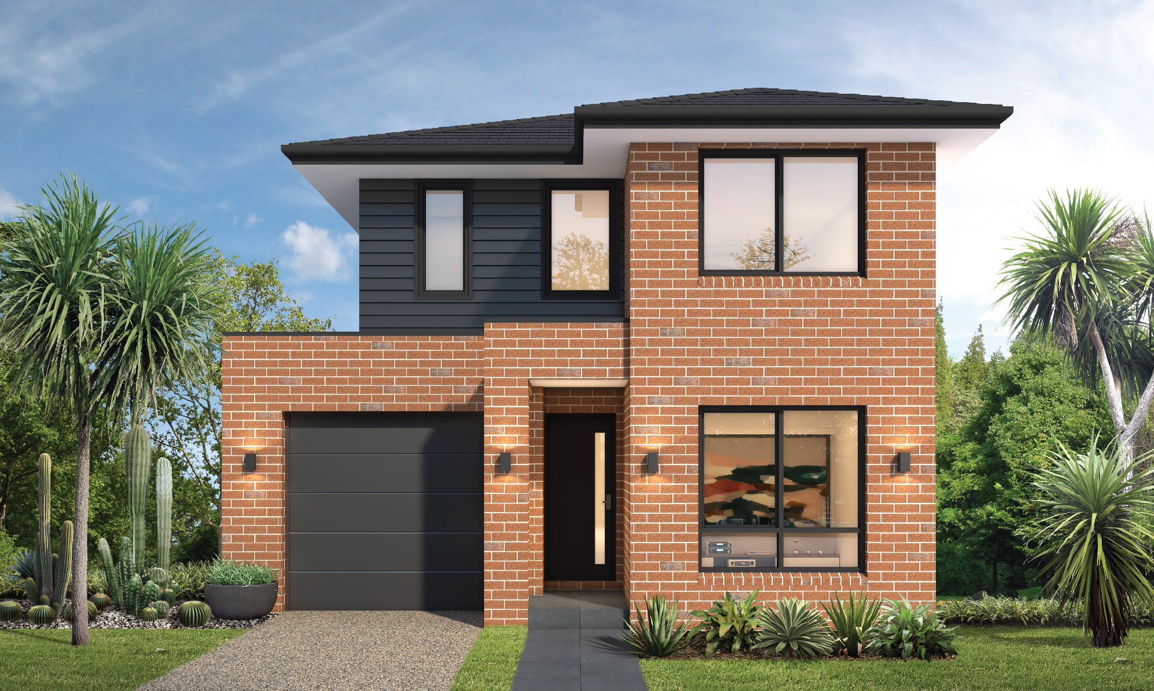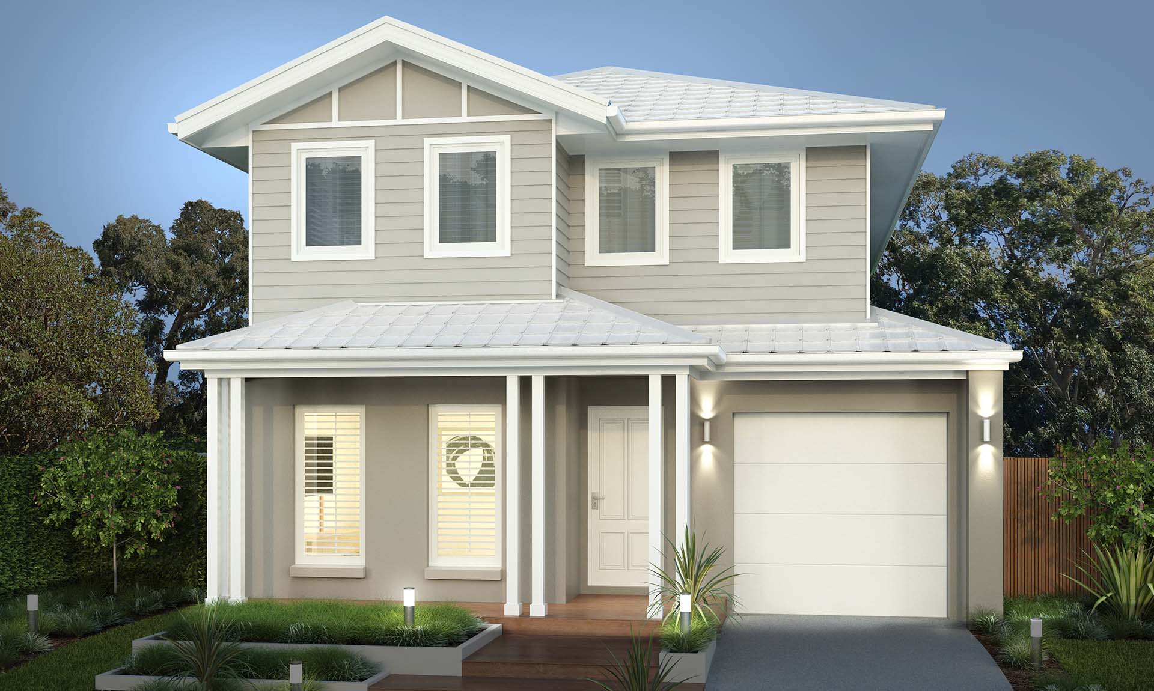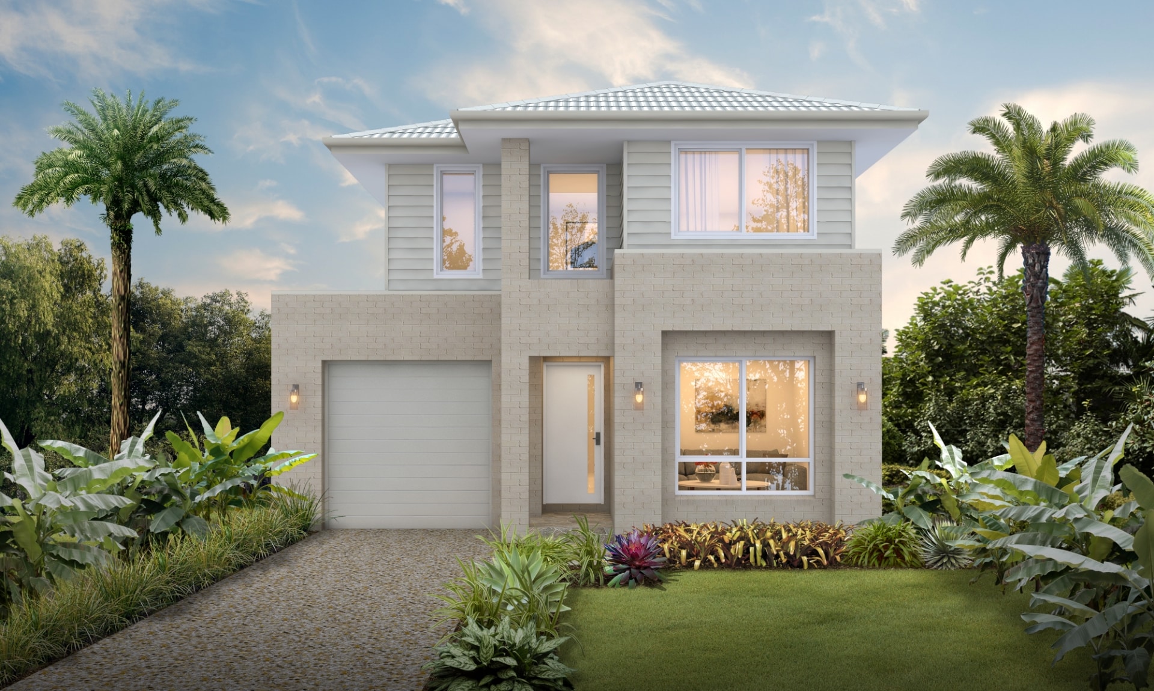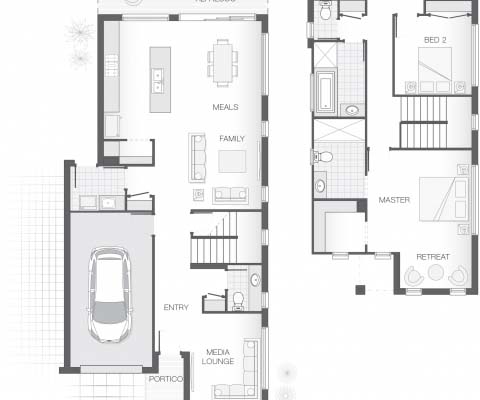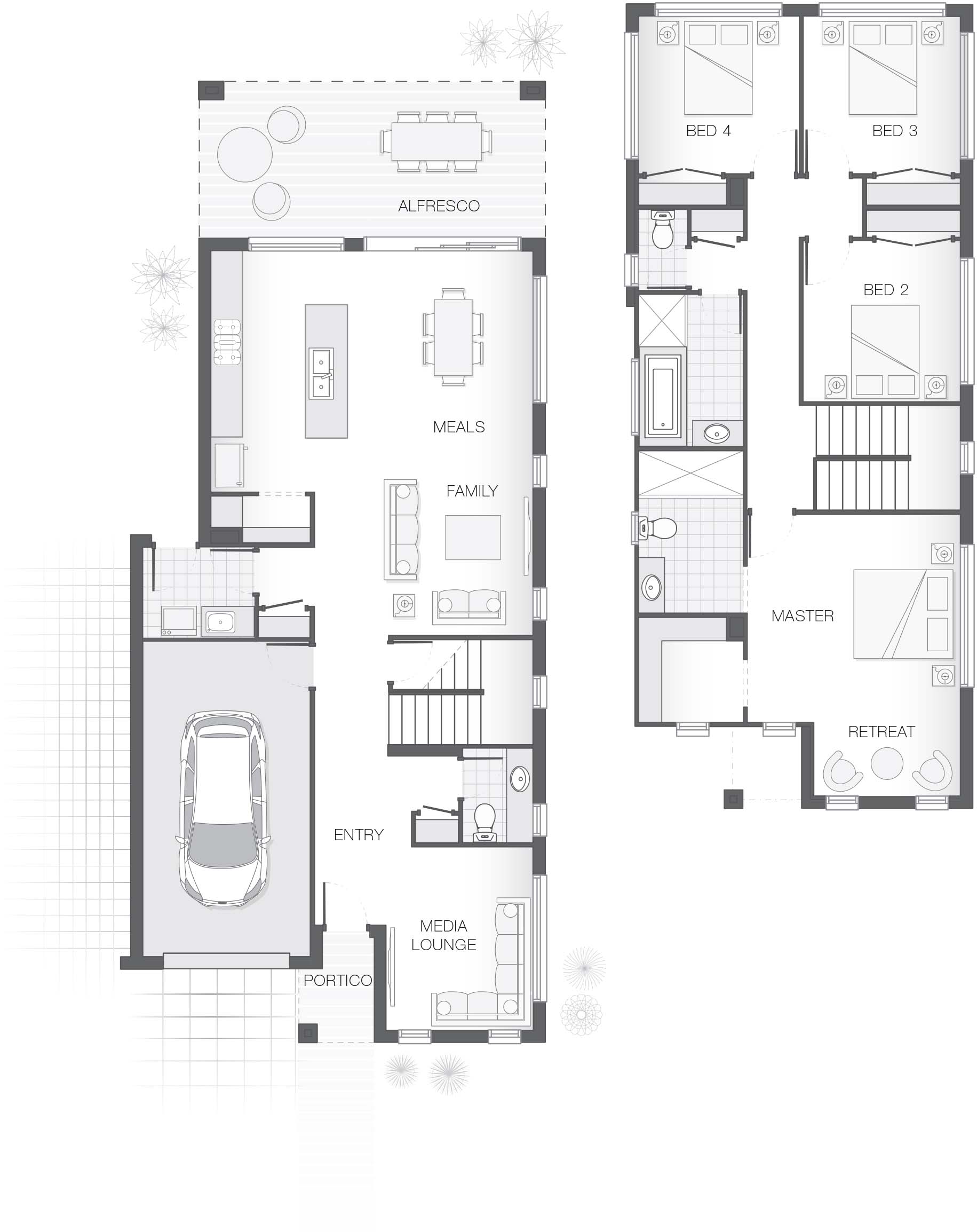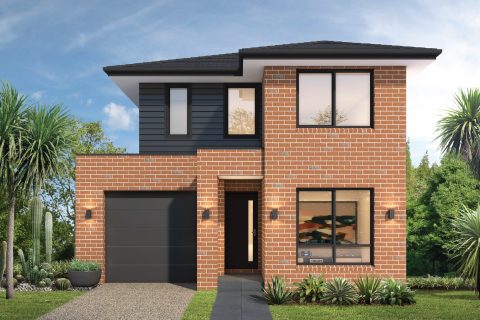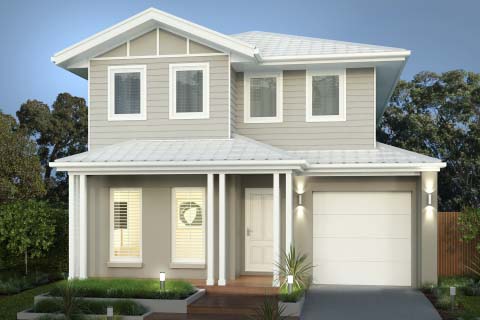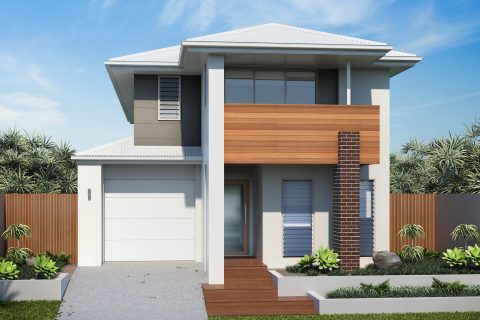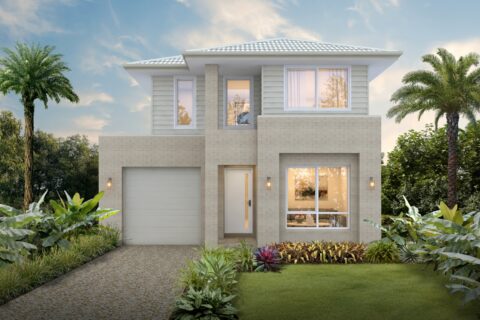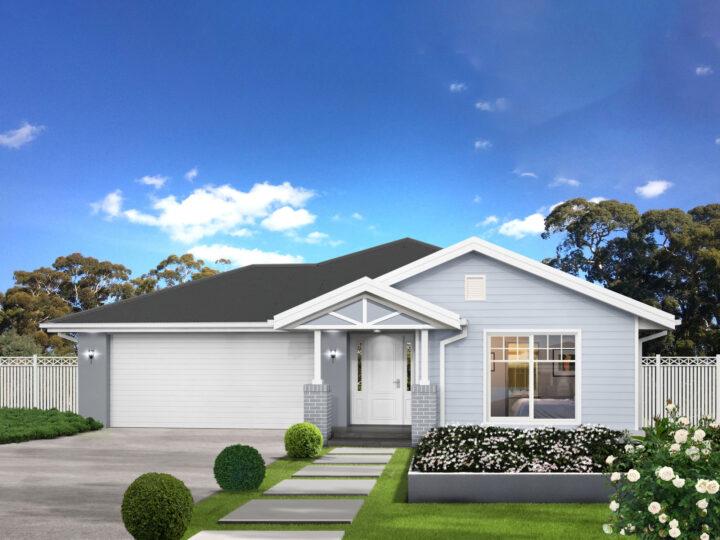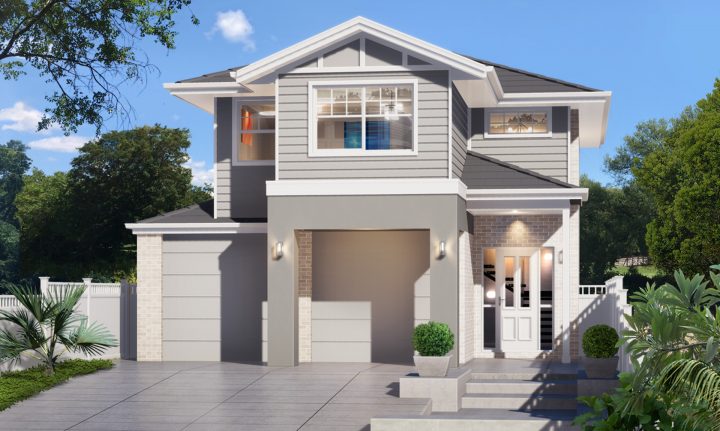The Madden
Description
The Madden home design is a sleek and petite family home ingeniously spread over two levels, perfect for a smaller lot. The lower level caters to family living and entertaining with an alfresco area that spans the width of the home. A separate media room gives the lower level a touch of luxury and sophistication and provides privacy and seclusion. The upper level homes additional bedrooms however a large portion of the upper footprint is dedicated to the master retreat complete with ensuite, walk-in-robe and separate retreat space.
Dimensions
Total Home Area:
223.4 m²
Home Depth:
18.3 m
Home Width:
7.9 m
Family:
4.2 x 3.7 m
Meals:
3.6 x 3.6 m
Media:
2.8 x 3.5 m
Alfresco:
6.6 x 3.0 m
Master Bedroom
4.1 x 4.0 m
Bedroom 2
3.1 x 3.0 m
Bedroom 3
3.0 x 3.0 m
Bedroom 4
3.1 x 3.0 m
Floor Areas
Alfresco:
19.8 m²
Portico:
2.6 m²
Garage:
21.8 m²
Total Area:
24.0 sq
Living Areas
Media
Retreat
