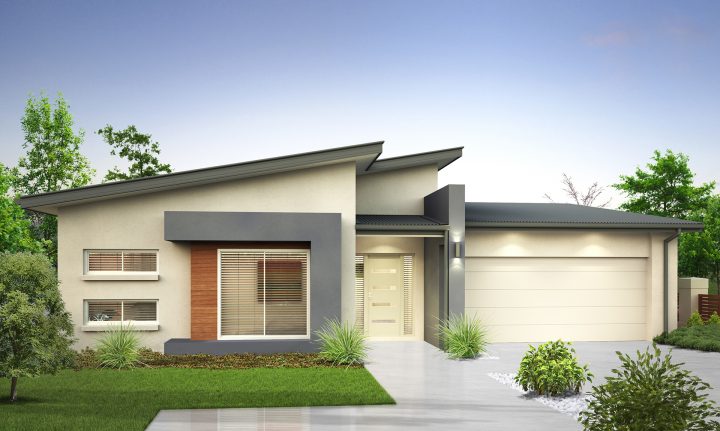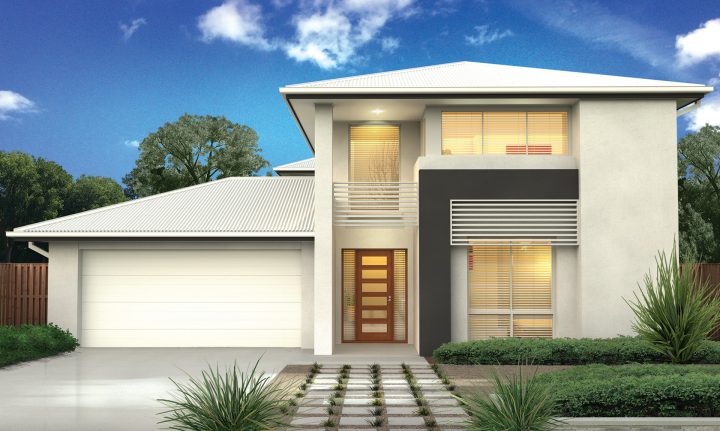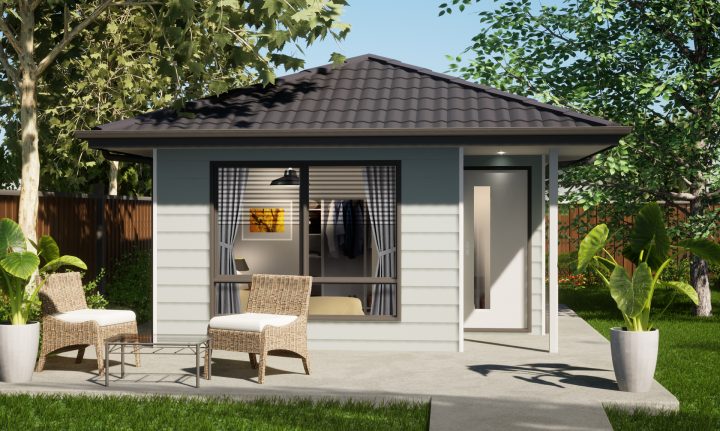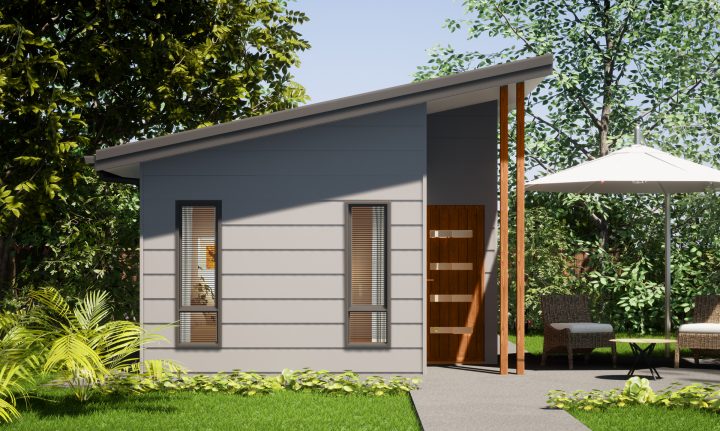Adenbrook Homes continuously strive to deliver innovation and considered designs to suit the needs of the market. The latest release of new products include dual living solutions in new home designs and the introduction of a granny flat available with the purchase of an Adenbrook Home. This suite of new designs considers petite and punchy designs through to those that offer large family living without compromising on privacy and luxury.
This introduction of new product is sure to impress and ensure that there is an Adenbrook Home design to suit your needs.
SAXON OPTION D
The Saxon home design achieves the perfect balance between compact living and functionality. The clever design incorporates a central hub for entertaining both
indoors and out with the tidy alfresco area adjoining the kitchen, family room and meals zones. A touch of luxury is added through the separate media or lounge
room while all bedrooms are well-appointed to allow separation and privacy.
GEMINI
The Gemini home design is ideal for the modern family and perfectly accommodates multi-generational living or alternatively provides a complete dual living solution.
The clever layout embraces the space on offer, providing generous proportions and functional living zones that boast privacy and separation. This purposeful and dynamic
design is sure to see the Gemini in high demand.
HEYDON OPTION E
The Heydon home design is as unique and distinct as it is contemporary. Designed utilising unconventional angles the home is filled with character and deliberate purpose that offers surprises and style at every turn. Boasting dual alfresco areas from the main living space, this home certainly is an entertainer. The galley style kitchen is distinguished and acts as the central hub of the home, running parallel to the family and meals area.
ILUKA OPTION B
The Iluka home design is the epitome of lavish family living. This stylish design boasts sophistication, separation and space. The alfresco entertaining area blends perfectly with the indoor living spaces and kitchen, creating an entertainment zone like none other. The luxury master retreat commands attention situated alongside the entertaining hub with exquisite ensuite offering dual vanity and large shower. The Iluka is the ultimate family living defined.
ORION OPTION C
The Orion home design is ideal for multi-generational living, offering a layout designed for large family living. Separate living zones ensure peace and privacy for the
whole family with a parent’s retreat situated at the front of the home, while remaining bedrooms are aligned along the opposing side of the home. The integrated meals,
family and dining room flow seamlessly to the alfresco area, while the cleverly appointed fully serviced fourth bedroom is set to the rear of the home.
RICHMOND OPTION B
The Richmond home design sacrifices nothing – delivering a contemporary open plan that flaunts style and practicality. The ample living zones on the lower level provide great separation, privacy and possibilities when it comes to entertaining, dining or enjoying quiet time. The alfresco space spans the width of the home integrating seamlessly with the living space offering an enviable lifestyle year round. The upper level boasts a master retreat that is set to spoil and impress.
Introducing our
METRO GRANNY FLAT
While not available as a standalone product, the Metro is the perfect complimentary build for anyone looking for a dual occupancy solution that provides separation from the main home. The Metro granny flat design is functional and purposeful in layout, providing good separation between the main living space and the private master suite. Simplicity and convenience are on offer here with everything you could come to expect from a petite yet punchy granny flat. Providing a great dual living dwelling, suitable for a range of purposes.








