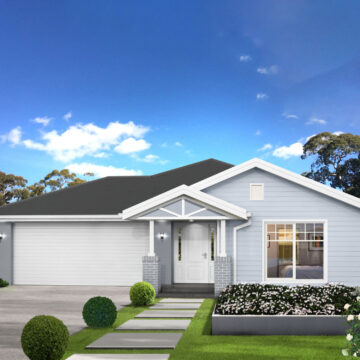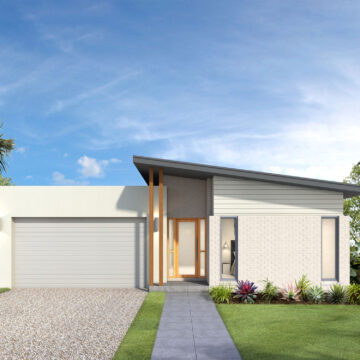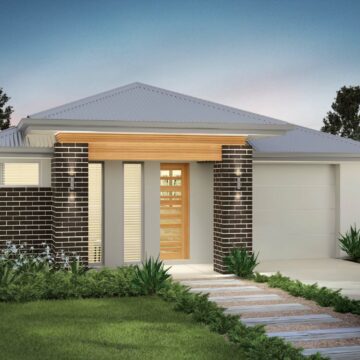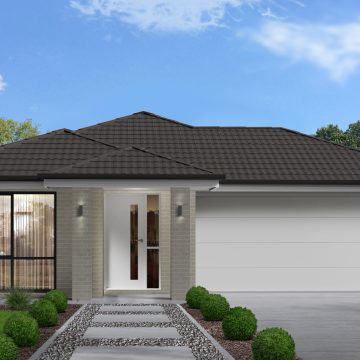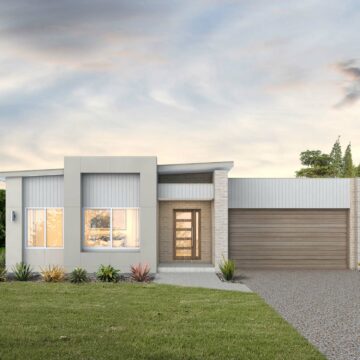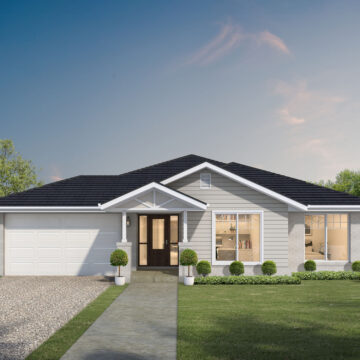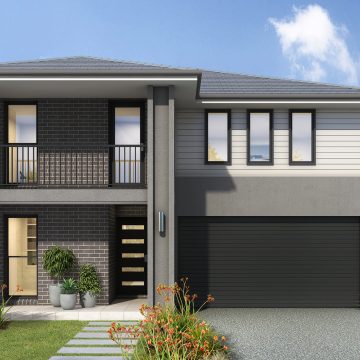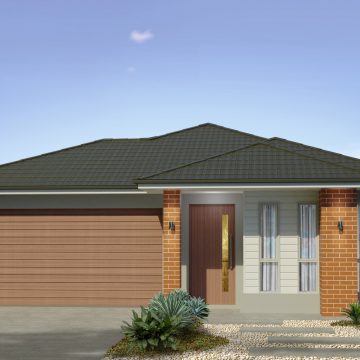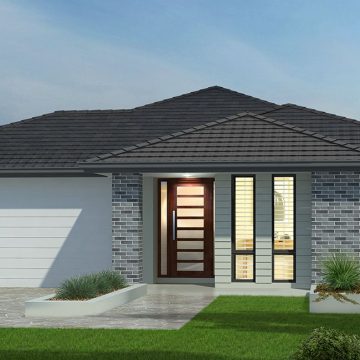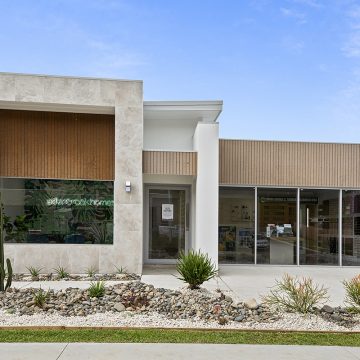This serene development in the hinterland of the Coffs Coast is ideally situated amongst the rolling green hills of the Orara Valley in the township of Glenreagh. Located centrally, Glenreagh is half an hour from Coffs Harbour and a touch further to Grafton. The Keppel home design is modern and meticulous with attention to detail at every turn. The design essentially separates the home into individual zones to provide privacy and tranquility while also accommodating entertainment and family living.
What’s included in your beautifully finished, high quality new home
– All Council Fees and Approvals with M Class Soil
– Full sarking wrap to treated timber frames and roof
– Insulation to walls and ceiling, flyscreens
– Carpet / tiles or vinyl flooring
– Recessed wet areas
– Westinghouse appliances
– Alfresco with recessed stacking sliding doors
– Drop-in laundry tub with cabinet and clothesline
– Full electrical layout with downlights and feature lighting and TV aerial
– Water tank, mailbox and concrete driveway
15K KITCHEN BONUS ABSOLUTELY FREE OF CHARGE.
Kitchen and Bathroom Benchtops:
– Cosentino Silestone 40mm edging (20/20) benchtop + 300mm overhang (additional 100mm breakfast bar overhang)
Kitchen Cabinetry:
– Upgrade from standard builder’s range cabinetry to Laminex® Impressions™ Nuance range
Kitchen Appliances:
– Westinghouse 90cm 5 Burner Gas Cooktop – Stainless Steel WHG955SB
– Westinghouse 90cm multi-Function 11 Oven – Stainless Steel WVE915SCA
– Westinghouse 90cm Canopy Rangehood – Stainless Steel WRF900CS
Kitchen Mixer:
– DORF Vixen Retractable Sink Mixer in Black/Chrome, Chrome, White – 6495.044A or Black Nickle 6495.094A
Kitchen Sink:
– CLARK Monaco stylish Monaco Scalloped Double Bowl Undermount sink including drainer and cutting board – 5908
Kitchen Waste:
– Integrated Waste Collecting System (design dependant). Hettich Pull 300 Waste Collecting System 300 / 2 x 15 litre
