The Heydon home design is as unique and distinct as it is contemporary. Designed utilising unconventional angles the home is filled with character and deliberate purpose that offers surprises and style at every turn. Boasting dual alfresco areas from the main living space, this home certainly is an entertainer. The galley style kitchen is distinguished and acts as the central hub of the home, running parallel to the family and meals area. The private master retreat with ensuite and walk-in-robe has great separation from the living spaces, while the other bedrooms and study space are well-appointed around the central entertaining zone.
The Heydon – Option A
The Heydon home design is as unique and distinct as it is contemporary. Designed utilising unconventional angles the home is filled with character and deliberate purpose that offers surprises and style at every turn. Boasting dual alfresco areas from the main living space, this home certainly is an entertainer. The galley style kitchen is distinguished and acts as the central hub of the home, running parallel to the family and meals area. The private master retreat with ensuite and walk-in-robe has great separation from the living spaces, while the other bedrooms and study space are well-appointed around the central entertaining zone.
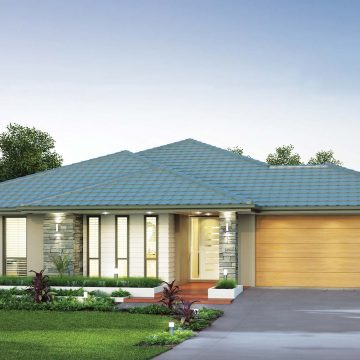
The Heydon
The Heydon home design is as unique and distinct as it is contemporary. Designed utilising unconventional angles the home is filled with character and deliberate purpose that offers surprises and style at every turn. Boasting dual alfresco areas from the main living space, this home certainly is an entertainer. The galley style kitchen is distinguished and acts as the central hub of the home, running parallel to the family and meals area. The private master retreat with ensuite and walk-in-robe has great separation from the living spaces, while the other bedrooms and study space are well-appointed around the central entertaining zone.
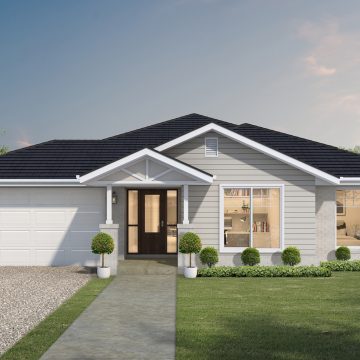
The Sorrento
The Sorrento home design is ideal for easy family living on a traditional block. The clever design boasts a spacious kitchen, open plan meals and family room that flow effortlessly into the alfresco dining area. The master retreat with ensuite and walk-in-robe is tucked away from the rest of the home providing great privacy and separation. The study nook makes homework easy while the additional bedrooms offer comfort and convenient family living.
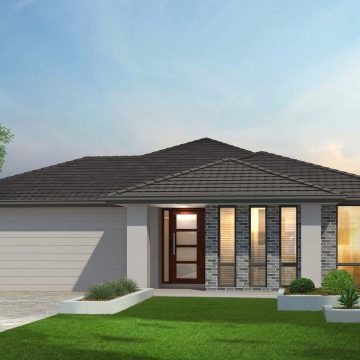
The Fraser
The Fraser home design is both intelligent and practical in layout and features. The deliberate placement of separate living and entertainment zones allows space for a touch of luxury in the form of a secluded master retreat with ensuite and walk-in-robe, while indoor and outdoor living flows effortlessly throughout the home. With a media room and dedicated tech zone to store and recharge devices, this home has certainly been designed with the modern Australian family in mind.
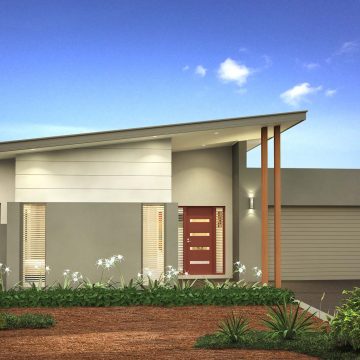
The Chelsea
The Chelsea home design is modern, practical and versatile. A real family home, the Chelsea features a central living zone with kitchen, meals and family room overlooking alfresco area with a convenient study nook, making homework a breeze. The master retreat is complete with ensuite and walk-in-robe and is privately tucked away at the rear of the home. The additional bedrooms are all generous in size and are separate from the main living zones offering good separation and privacy.
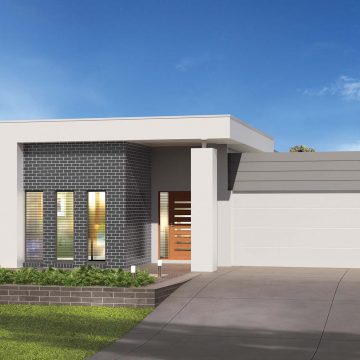
The Austin
At the Austin, modern family living is all about space to come together as a family and space for quiet time apart. The open living space combines with a rumpus room and alfresco to create a central living and entertaining area that can be used all year round. The master suite is isolated at the rear of the home for privacy while the bedroom wing at the front of the home has a generous study nook for dedicated work-space. The Austin has all the elements today’s family needs and a little more.
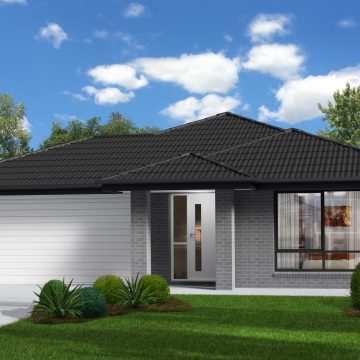
The Amity
The Amity home design considers both simplicity and convenience for modern family living. Featuring a generous open plan living zone including kitchen, meals and family rooms with adjoining alfresco dining area, entertaining has never been so easy. The master retreat with ensuite and walk-in-robe is cleverly positioned at the opposing end of the home to other bedrooms, providing great separation and privacy for the entire family.
- 1
- 2