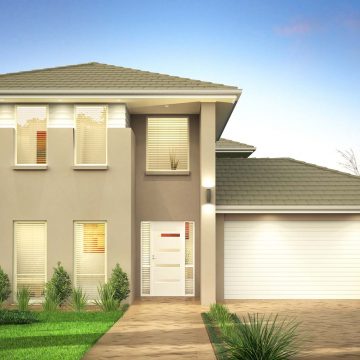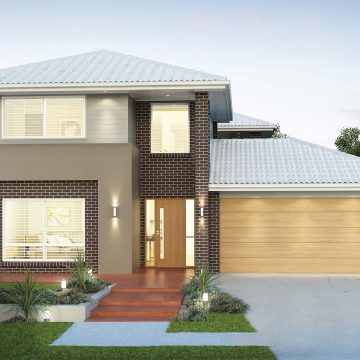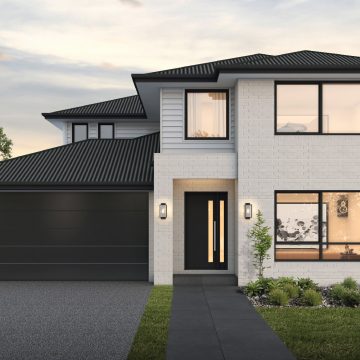The Paterson home design offers dream living spanning across two spacious and purposeful levels. The lower level is all about entertaining, celebrating and creating memories in the multiple outdoor dining and alfresco spaces, accompanied by a generous kitchen and butler’s pantry. Also on the lower level are separate rumpus room, lounge and study certain to cater to all the family’s needs. The upper floor features the master retreat with ensuite and walk-in-robe and separate guest quarters fully equipped with their own ensuite. Additional bedrooms are also on the upper level accompanied by a study and separate media room, ensuring the whole family is spoilt for choice on where they spend their time.


