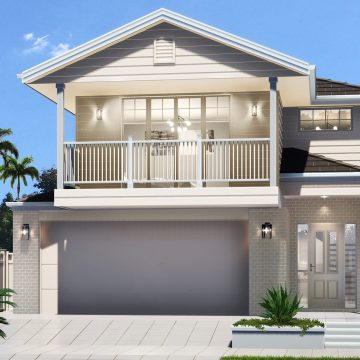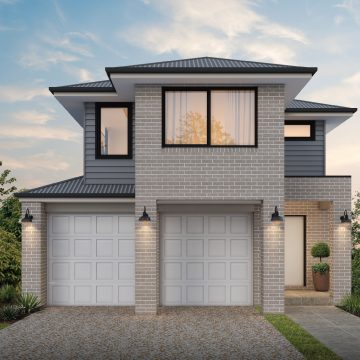The Deakon home design is compact but punchy. With an outdoor alfresco area that merges seamlessly with the kitchen, dining and living spaces the lower level is certain to accommodate the entire family. The upper floor provides a stylish layout with master retreat including ensuite and walk-in-robe sensibly separate from additional bedrooms and media room creating a feeling of privacy and space in a compact footprint.
##

