The Kerwin home design is intelligent and intuitive and intended for the traditional sized block. The lower level effortlessly creates a family haven that cleverly combines outdoor entertaining with indoor living while providing
sensible separation between zones. The upper level smoothly flows between master retreat with ensuite and walk-in-robe and the additional generous bedrooms and a designated retreat area for recreation or relaxation.
The Kerwin – Option A
The Kerwin home design is intelligent and intuitive and intended for the traditional sized block. The lower level effortlessly creates a family haven that cleverly combines outdoor entertaining with indoor living while providing sensible separation between zones. The upper level smoothly flows between master retreat with ensuite and walk-in-robe and the additional generous bedrooms and a designated retreat area for recreation or relaxation.
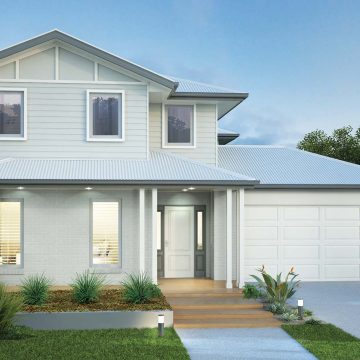
The Kerwin
The Kerwin home design is intelligent and intuitive and intended for the traditional sized block. The lower level effortlessly creates a family haven that cleverly combines outdoor entertaining with indoor living while providing sensible separation between zones. The upper level smoothly flows between master retreat with ensuite and walk-in-robe and the additional generous bedrooms and a designated retreat area for recreation or relaxation.
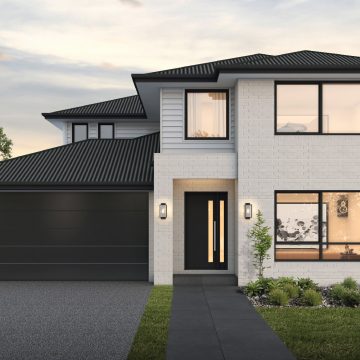
The Hadley
The Hadley home design leaves absolutely nothing to be desired, perfectly balancing entertaining, living and study zones in generous proportions. The lower level boasts an alfresco, plentiful kitchen, family and living zone for all the family moments yet cleverly includes quiet zones for study and time alone. The upper level comprises a spacious master retreat with ensuite and walk-in-robe, additional bedrooms and a retreat creating the ideal space to escape and unwind.
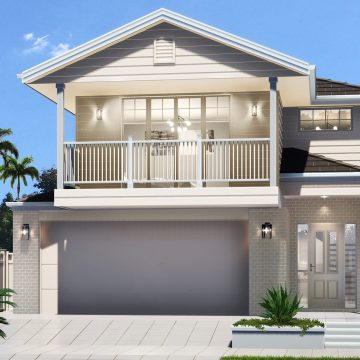
The Deakon
The Deakon home design is compact but punchy. With an outdoor alfresco area that merges seamlessly with the kitchen, dining and living spaces the lower level is certain to accommodate the entire family. The upper floor provides a stylish layout with master retreat including ensuite and walk-in-robe sensibly separate from additional bedrooms and media room creating a feeling of privacy and space in a compact footprint.

The Carlson
The Carlson home design is ideal for the narrow lot boasting functional layout and lavish extras for the growing family. With the lower level entirely dedicated to family living and entertaining, this space is certain to accommodate many family meals, celebrations and special occasions. The upper floor includes a generous master retreat with luxurious ensuite and walk-in-robe, while the remainder of the space is dedicated to additional bedrooms and relaxation including a media room. Catering to every family member the Carlson is practical and purposeful.

The Capestone
The Capestone home design is the perfect balance between entertaining and relaxation. The lower level offers multiple entertainment zones including an alfresco and indoor dining area and a separate media room. The upper level features the master retreat with ensuite and walk-in-robe creating a private sanctuary away from the main living area of the home. Also on the upper floor are the other bedrooms and children’s retreat, ensuring there is room for the entire family.
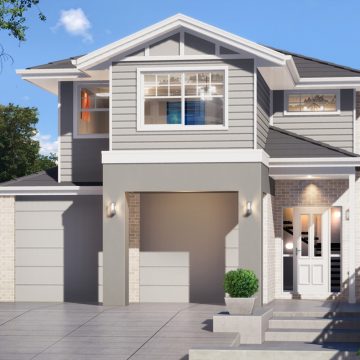
The Boston
The Boston home design is a sleek and stylish double storey home that is designed to fit on a small lot without compromising on spacious family living. The lower level comprises living space in the form of media room and open plan kitchen, living and dining space accompanied by the alfresco area that spans the width of the home. The upper floor has a generous master retreat and three additional bedrooms that share a private retreat area. With space and privacy the Boston is the perfect family home for a small lot.
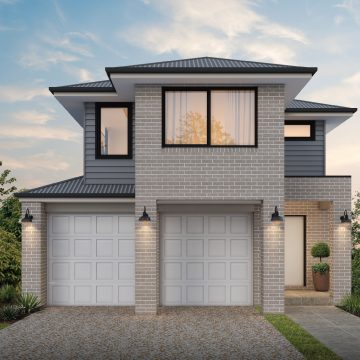
The Ascot
The Ascot home design is a compact yet abundant double storey design to suit a small lot. The lower level is completely dedicated to entertaining and family living with an open plan kitchen and dining area adjoining the alfresco that spans the width of the house and a bonus study room. The upper floor boasts an expansive master retreat with ensuite and walk-in-robe and another three bedrooms and separate retreat. The Ascot offers comfort in a compact footprint.