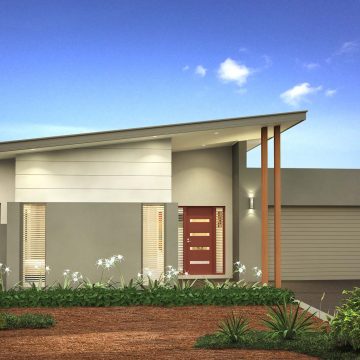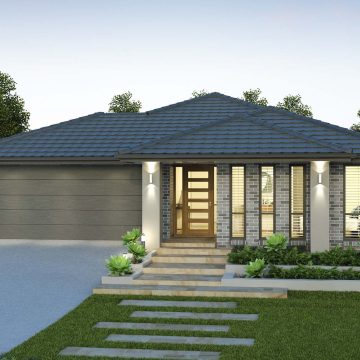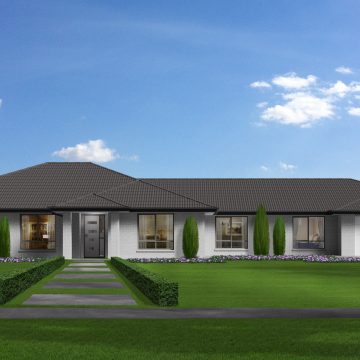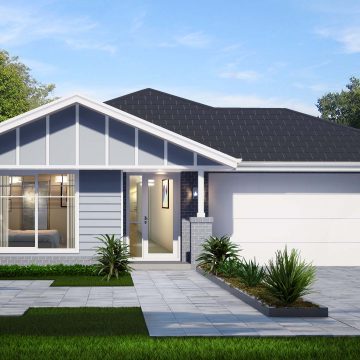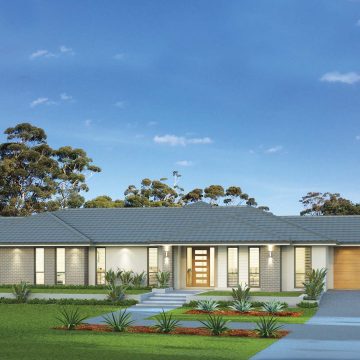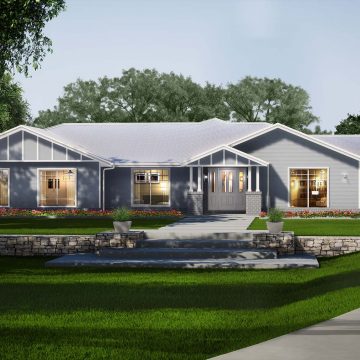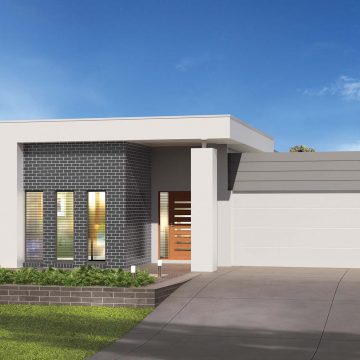The Chelsea home design is modern, practical and versatile. A real family home, the Chelsea features a central living zone with kitchen, meals and family room overlooking alfresco area with a convenient study nook, making homework a breeze. The master retreat is complete with ensuite and walk-in-robe and is privately tucked away at the rear of the home. The additional bedrooms are all generous in size and are separate from the main living zones offering good separation and privacy.
