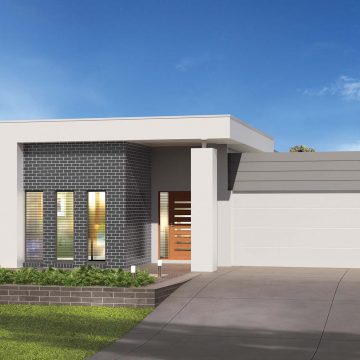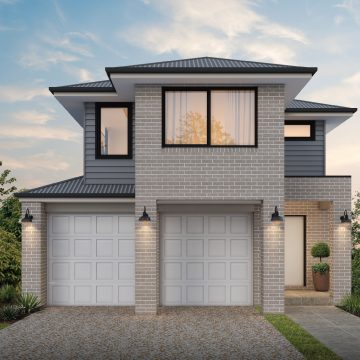The Austin home design is the quintessential family home that has been designed for entertaining, family living and privacy alike. The crafty design offers a central hub to the home where the kitchen, family, rumpus and dining spaces converge with the alfresco dining space, offering practicality and the ultimate entertaining zone. The master retreat is well appointed to offer luxury and privacy, while the bedroom wing includes a generous study nook.
The Austin – Option A
The Austin home design is the quintessential family home that has been designed for entertaining, family living and privacy alike. The crafty design offers a central hub to the home where the kitchen, family, rumpus and dining spaces converge with the alfresco dining space, offering practicality and the ultimate entertaining zone. The master retreat is well appointed to offer luxury and privacy, while the bedroom wing includes a generous study nook.

The Austin
At the Austin, modern family living is all about space to come together as a family and space for quiet time apart. The open living space combines with a rumpus room and alfresco to create a central living and entertaining area that can be used all year round. The master suite is isolated at the rear of the home for privacy while the bedroom wing at the front of the home has a generous study nook for dedicated work-space. The Austin has all the elements today’s family needs and a little more.
The Ascot – Option B
The Ascot home design is a compact yet abundant double storey design to suit a small lot. The lower level is completely dedicated to entertaining and family living with an open plan kitchen and dining area adjoining the alfresco that spans the width of the house and a bonus study room. The upper floor boasts an expansive master retreat with ensuite and walk-in-robe and another three bedrooms and separate retreat. The Ascot offers comfort in a compact footprint.
The Ascot – Option A
The Ascot home design is a compact yet abundant double storey design to suit a small lot. The lower level is completely dedicated to entertaining and family living with an open plan kitchen and dining area adjoining the alfresco that spans the width of the house and a bonus study room. The upper floor boasts an expansive master retreat with ensuite and walk-in-robe and another three bedrooms and separate retreat. The Ascot offers comfort in a compact footprint.

The Ascot
The Ascot home design is a compact yet abundant double storey design to suit a small lot. The lower level is completely dedicated to entertaining and family living with an open plan kitchen and dining area adjoining the alfresco that spans the width of the house and a bonus study room. The upper floor boasts an expansive master retreat with ensuite and walk-in-robe and another three bedrooms and separate retreat. The Ascot offers comfort in a compact footprint.
The Amity – Option MK2
The Amity home design considers both simplicity and convenience for modern family living. Featuring a generous open plan living zone including kitchen, meals and family rooms with adjoining alfresco dining area, entertaining has never been so easy. The master retreat with ensuite and walk-in-robe is cleverly positioned at the opposing end of the home to other bedrooms, providing great separation and privacy for the entire family.
The Amity – Option D
The Amity home design considers both simplicity and convenience for modern family living. Featuring a generous open plan living zone including kitchen, meals and family rooms with adjoining alfresco dining area, entertaining has never been so easy. The master retreat with ensuite and walk-in-robe is cleverly positioned at the opposing end of the home to other bedrooms, providing great separation and privacy for the entire family.
The Amity – Option C
The Amity home design considers both simplicity and convenience for modern family living. Featuring a generous open plan living zone including kitchen, meals and family rooms with adjoining alfresco dining area, entertaining has never been so easy. The master retreat with ensuite and walk-in-robe is cleverly positioned at the opposing end of the home to other bedrooms, providing great separation and privacy for the entire family.
The Amity – Option B
The Amity home design considers both simplicity and convenience for modern family living. Featuring a generous open plan living zone including kitchen, meals and family rooms with adjoining alfresco dining area, entertaining has never been so easy. The master retreat with ensuite and walk-in-robe is cleverly positioned at the opposing end of the home to other bedrooms, providing great separation and privacy for the entire family.