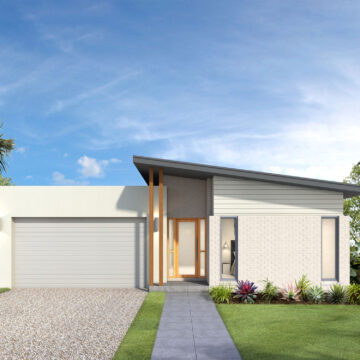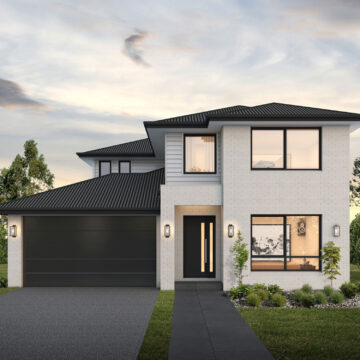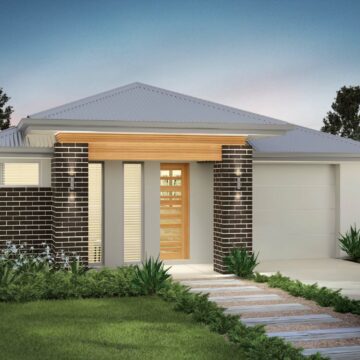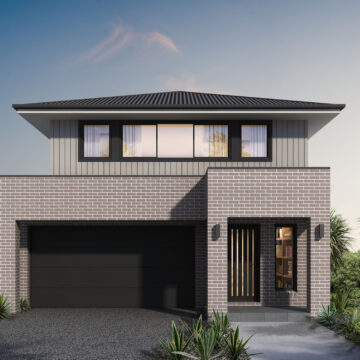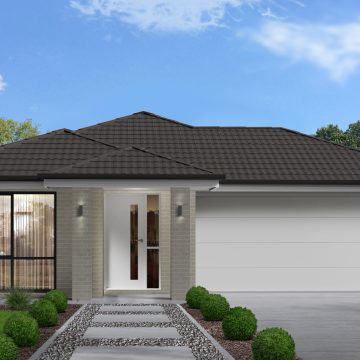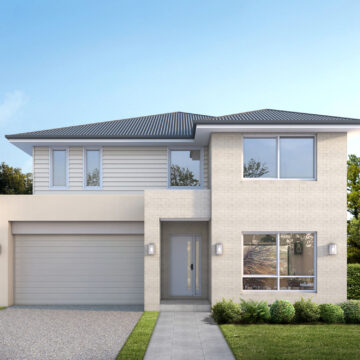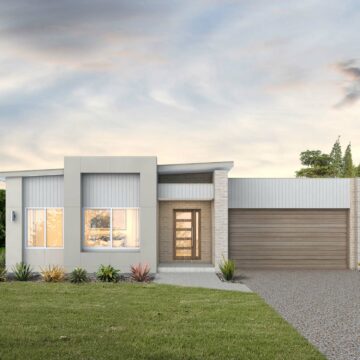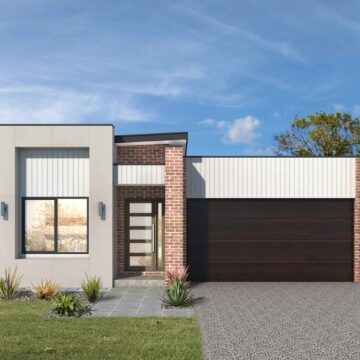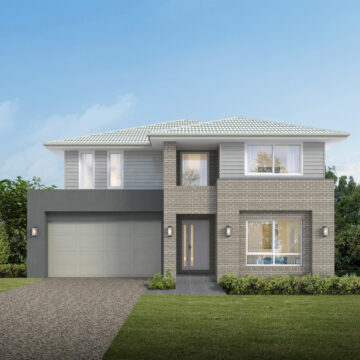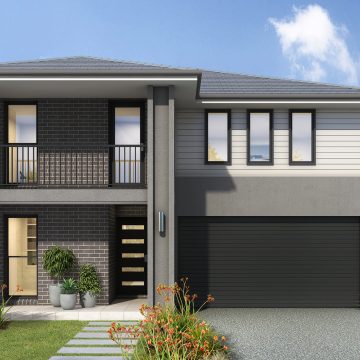The Isla home design is a stunning embodiment of contemporary luxury and refined elegance. This masterpiece seamlessly blends indoor and outdoor living spaces, creating a harmonious atmosphere of warmth and sophistication.
The expansive outdoor entertaining area spans the entire width of the home and seamlessly integrates with the family room, meals area, and state-of-the-art kitchen, complete with a butler’s pantry.
The master retreat with ensuite and walk-in-robe offers the perfect balance of privacy and serenity, while the central living zone is dedicated to additional bedrooms and a magnificent media room, offering the ultimate in comfort and relaxation.
The below measurements are the Isla 24, for all other floorplan measurements please download the brochure.
