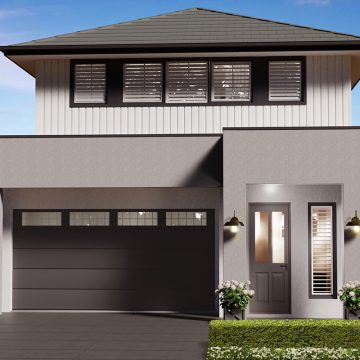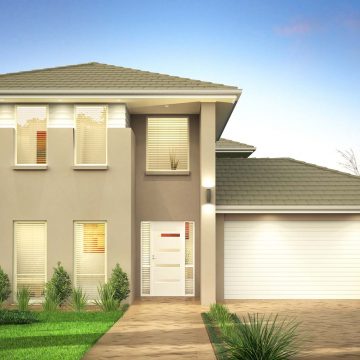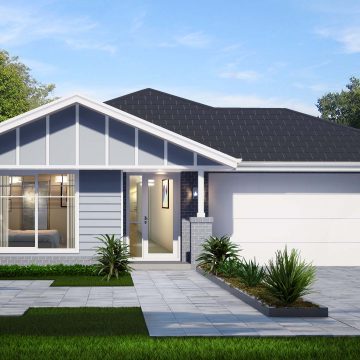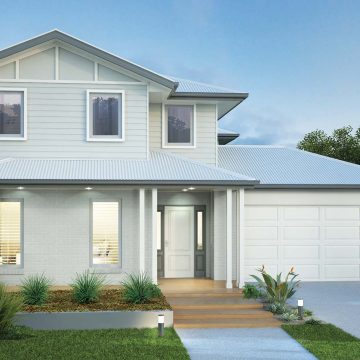ADDRESS: 29 Saturn St, Leppington NSW 2179
The Levi (Opt. A), featuring our brand new Palermo style facade, offering the ultimate in lifesytle living. Designed to maximise space, on smaller blocks the Levi is a great family home, packed with features, in a unique compact design.
The Levi (Opt. A) home design is sophisticated and stylish, offering all the modern features that you need to relax, entertain and enjoy! A large media lounge and children’s retreat creates separate entertaining areas for all family members and a separate study alcove is ideal for working from home.
About Leppington Living
Leppington Living has everything you need to create the best future for your family. Offering the largest number of homesites in south-west Sydney, we help build dreams in one of Sydney’s most connected, fast-growing and dynamic areas. From Leppington, discover easy access to 10 schools in a 10 kilometre radius, including two university campuses, exciting retail centres, such as at Edmondson Park, and excellent healthcare facilities. Not to mention multiple train stations to take you to the Sydney and Liverpool CBDs within minutes, well-connected roads, and Sydney’s second airport, which will open at nearby Badgerys Creek.




