The Fraser home design is both intelligent and practical in layout and features. The deliberate placement of separate living and entertainment zones allows space for a touch of luxury in the form of a secluded master retreat with ensuite and walk-in-robe, while indoor and outdoor living flows effortlessly throughout the home. With a media room and dedicated tech zone to store and recharge devices, this home has certainly been designed with the modern Australian family in mind.
The Fraser – Option A
The Fraser home design is both intelligent and practical in layout and features. The deliberate placement of separate living and entertainment zones allows space for a touch of luxury in the form of a secluded master retreat with ensuite and walk-in-robe, while indoor and outdoor living flows effortlessly throughout the home. With a media room and dedicated tech zone to store and recharge devices, this home has certainly been designed with the modern Australian family in mind.
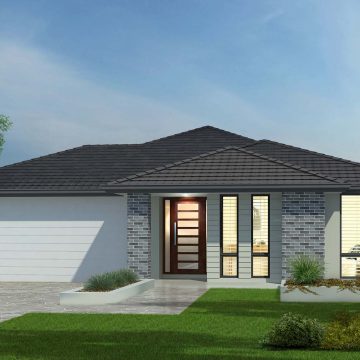
The Willow
The Willow home design is popular and practical for the modern family that loves to entertain and enjoy each other’s company. The light and bright open plan design provides a great entertaining space within the hub of the home that incorporates the alfresco area, the kitchen and family room and meals zones. The generous master retreat enjoys an ensuite and walk-in-robe while the children’s wing provides great separation and is ideal for creating a safe and secure area for the kids.
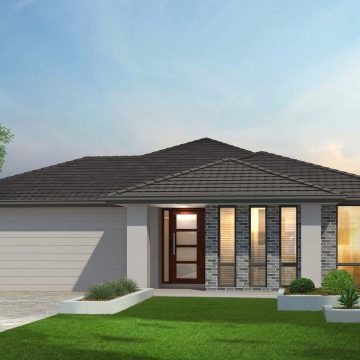
The Fraser
The Fraser home design is both intelligent and practical in layout and features. The deliberate placement of separate living and entertainment zones allows space for a touch of luxury in the form of a secluded master retreat with ensuite and walk-in-robe, while indoor and outdoor living flows effortlessly throughout the home. With a media room and dedicated tech zone to store and recharge devices, this home has certainly been designed with the modern Australian family in mind.
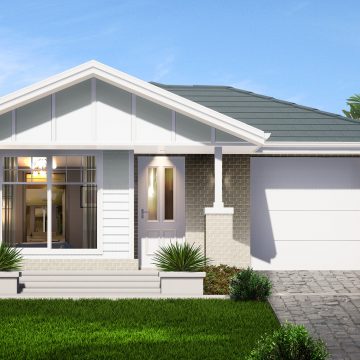
The Ellis
The Ellis home design encapsulates fresh family living in a sleek and compact design. Offering an appealing layout that features open plan living, dining and kitchen space that flows to the alfresco area, entertaining in this space is a breeze. The master retreat complete with ensuite and walk-in-robe gives a feeling of spaciousness and sophistication while the additional bedrooms have easy access to the second bathroom and direct entry into the main living space, ensuring the entire family live in comfort and style.
The Deakon – Option A
The Deakon home design is compact but punchy. With an outdoor alfresco area that merges seamlessly with the lower level- kitchen, dining and living spaces the lower level is certain to accommodate the entire family. The upper floor provides a stylish layout with master retreat including ensuite and walk-in-robe sensibly separate from additional bedrooms and media room creating a feeling of privacy and space in a compact footprint.
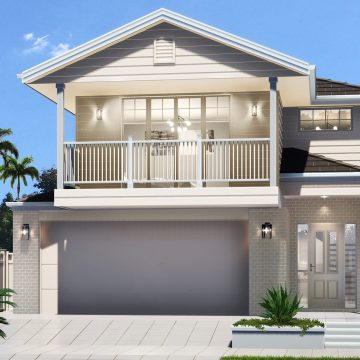
The Deakon
The Deakon home design is compact but punchy. With an outdoor alfresco area that merges seamlessly with the kitchen, dining and living spaces the lower level is certain to accommodate the entire family. The upper floor provides a stylish layout with master retreat including ensuite and walk-in-robe sensibly separate from additional bedrooms and media room creating a feeling of privacy and space in a compact footprint.
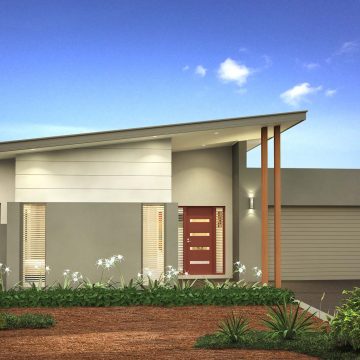
The Chelsea
The Chelsea home design is modern, practical and versatile. A real family home, the Chelsea features a central living zone with kitchen, meals and family room overlooking alfresco area with a convenient study nook, making homework a breeze. The master retreat is complete with ensuite and walk-in-robe and is privately tucked away at the rear of the home. The additional bedrooms are all generous in size and are separate from the main living zones offering good separation and privacy.
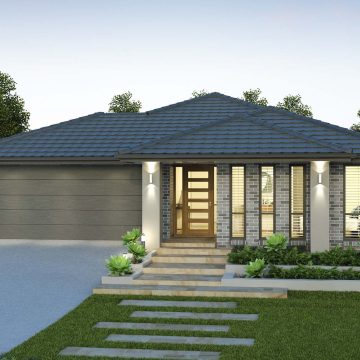
The Catarina
The Catarina home design is fresh and vibrant and provides a stylish home for a growing family. The entertaining zone presents an alfresco space that effortlessly integrates with the kitchen, family room and meals zones providing the ideal location for celebrations, relaxation and family dining all year round. The generously proportioned master retreat offers an ensuite and walk-in-robe. The Catarina boasts separate living zones and communal areas that afford modern family living in comfort and style.

The Carlson
The Carlson home design is ideal for the narrow lot boasting functional layout and lavish extras for the growing family. With the lower level entirely dedicated to family living and entertaining, this space is certain to accommodate many family meals, celebrations and special occasions. The upper floor includes a generous master retreat with luxurious ensuite and walk-in-robe, while the remainder of the space is dedicated to additional bedrooms and relaxation including a media room. Catering to every family member the Carlson is practical and purposeful.