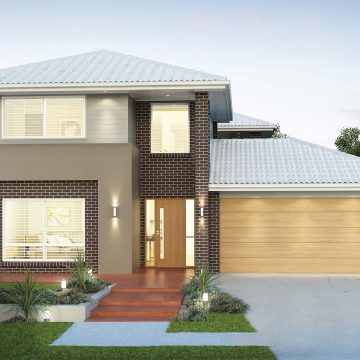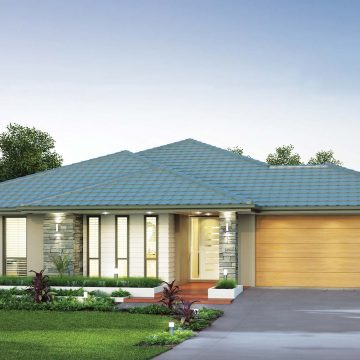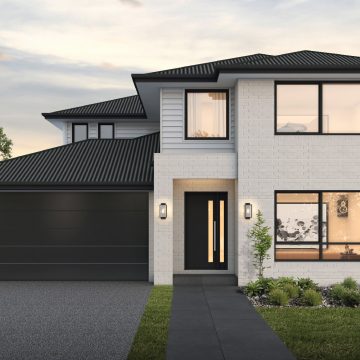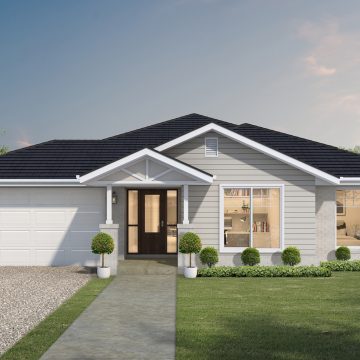The Richmond home design sacrifices nothing – delivering a contemporary open plan that flaunts style and practicality. The ample living zones on the lower level provide great separation, privacy and possibilities when it comes to entertaining, dining or enjoying quiet time. The alfresco space spans the width of the home integrating seamlessly with the living space offering an enviable lifestyle year round. The upper level boasts a master retreat that is set to spoil and impress, complete with ensuite and walk-in-robe. The remainder of the space is dedicated to additional bedrooms and a separate living zone for rest and relaxation.




