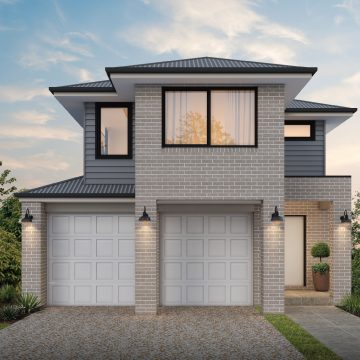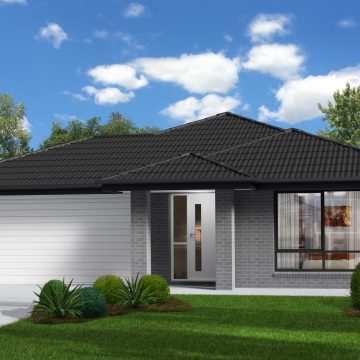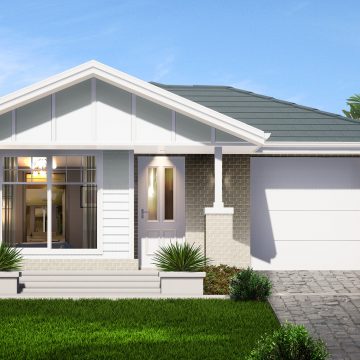The Ascot home design is a compact yet abundant double storey design to suit a small lot. The lower level is completely dedicated to entertaining and family living with an open plan kitchen and dining area adjoining the alfresco that spans the width of the house and a bonus study room. The upper floor boasts an expansive master retreat with ensuite and walk-in-robe and another three bedrooms and separate retreat. The Ascot offers comfort in a compact footprint.


