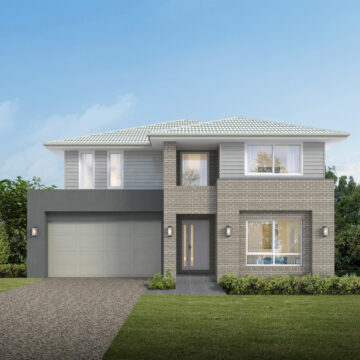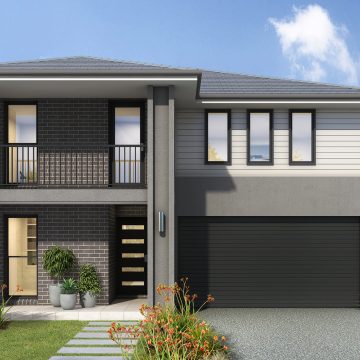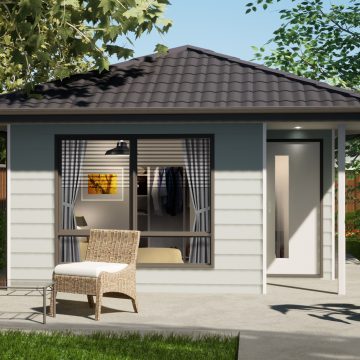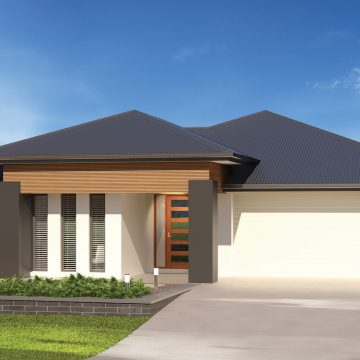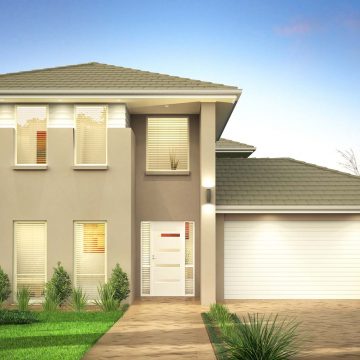The Sinclair home design, designed for smaller lots, is deceptively compact while still offering a wealth of space and features you will be surprised to find.
The Sinclair design effortlessly transitions the alfresco with indoor entertaining and living spaces, increasing the efficiency of the home, and providing a sense of space. While the media room, study and powder room help to deliver on style and luxury.
The upper storey continues the stylish narrative with a well-appointed master retreat and ensuite with walk-in-robe, without compromising on space for additional bedrooms and a generous retreat, catering for the whole family.
The Sinclair option 1 is to have a study and full powder room and option 2 is to have a guest suite with ensuite. These options can be applied to all designs in the Sinclair Collection.
The below measurements are for the Standard design, the Sinclair 33, for all other design measurements please download the brochure.
