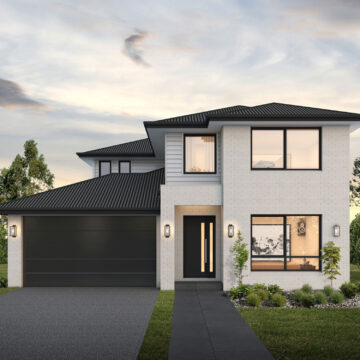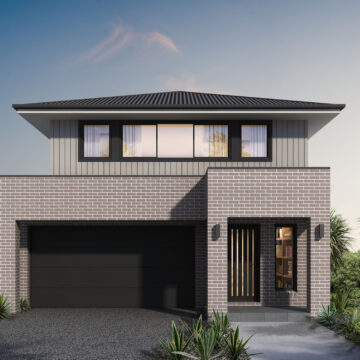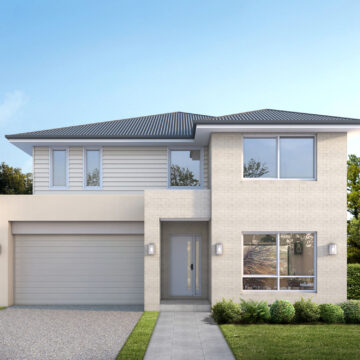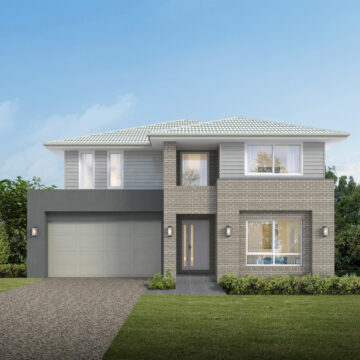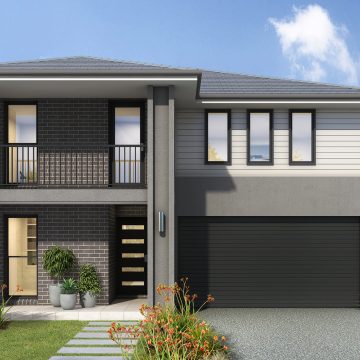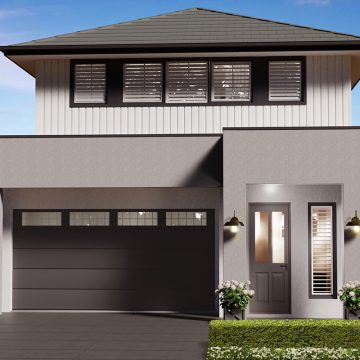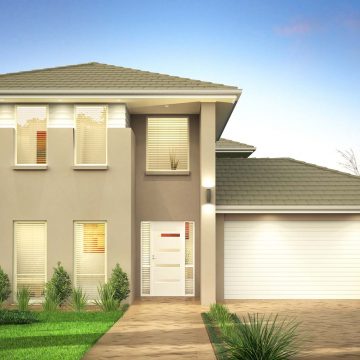The Meridian home design is an exquisite embodiment of spacious and sophisticated family living. Carefully crafted across two impeccably appointed levels, the Meridian is a testament to contemporary design elements, including a breathtaking void and gallery space that are sure to leave a lasting impression.
This stunning home features exclusive guest quarters complete with an ensuite, a generous media room, and an expansive alfresco dining area, perfect for entertaining on a grand scale.
With five expansive bedrooms, including a master retreat that exudes tranquility and elegance, the Meridian offers secluded and serene retreats for the entire family.
