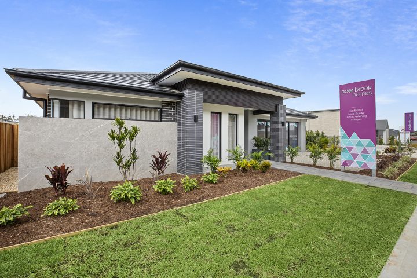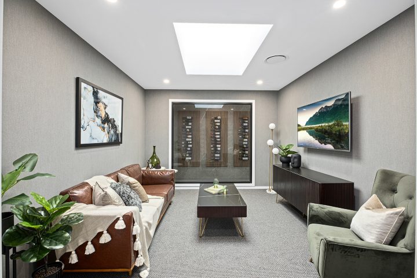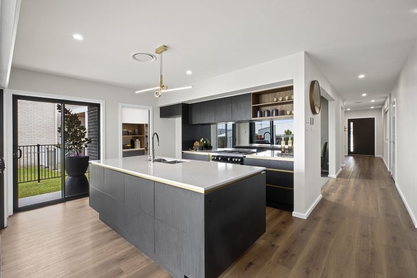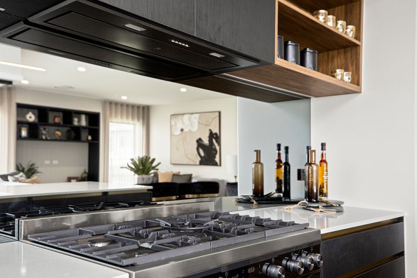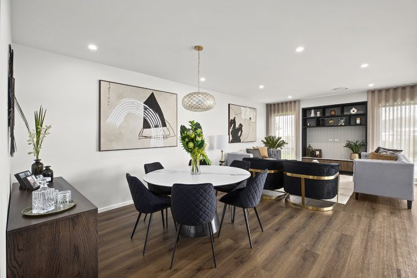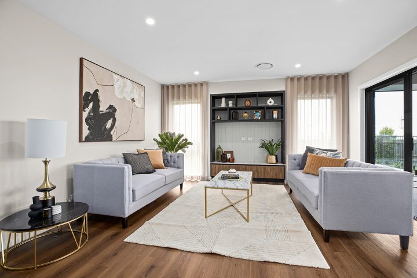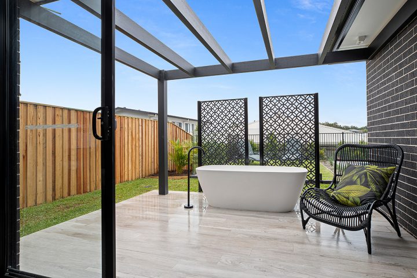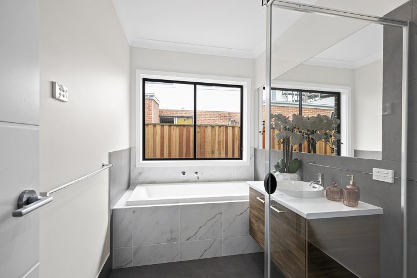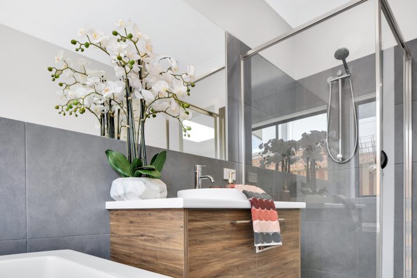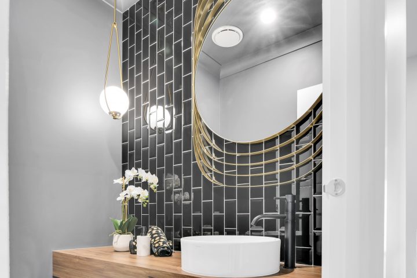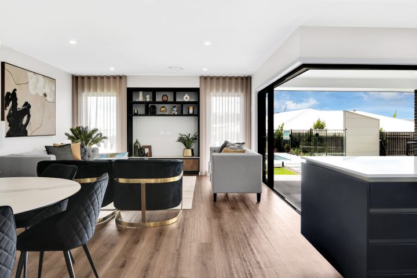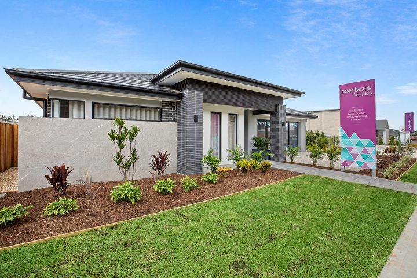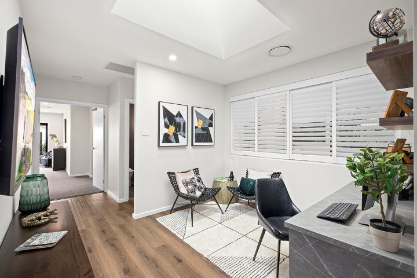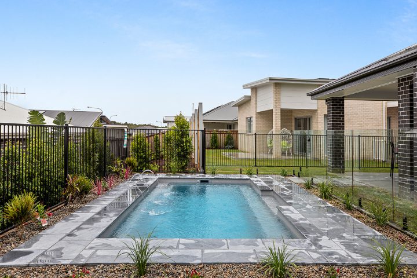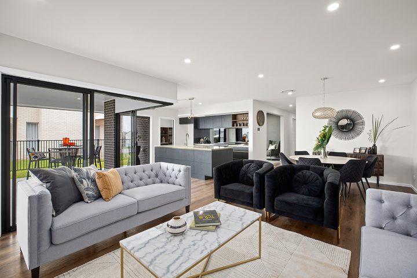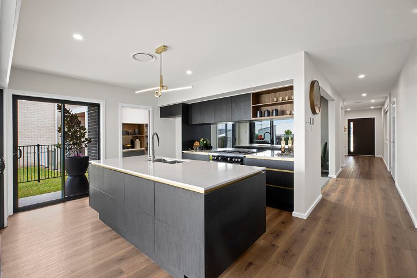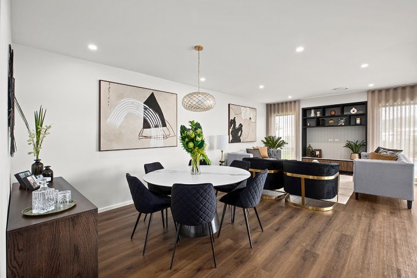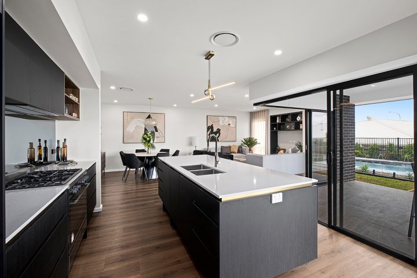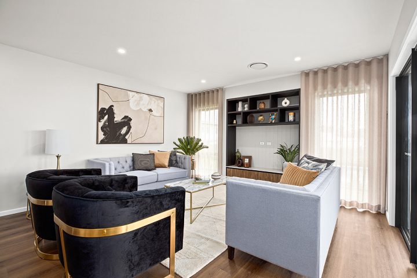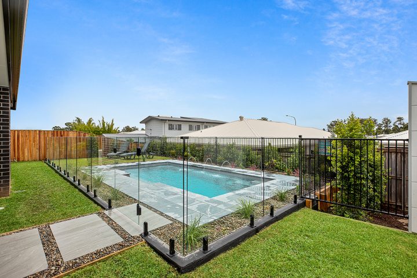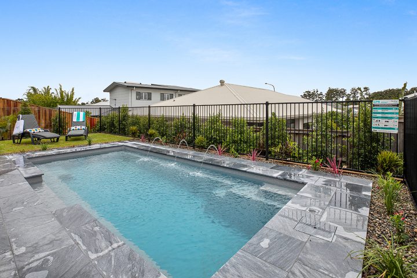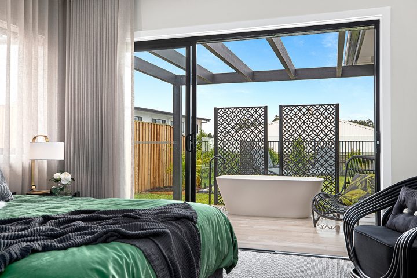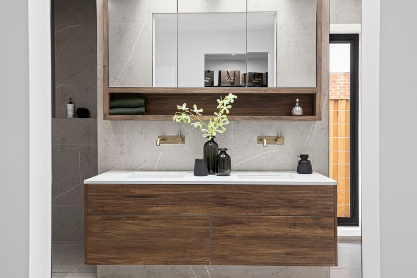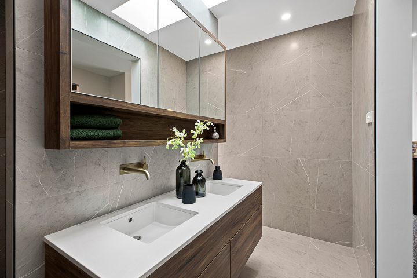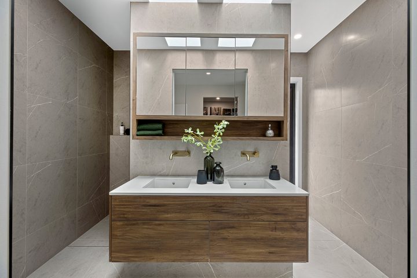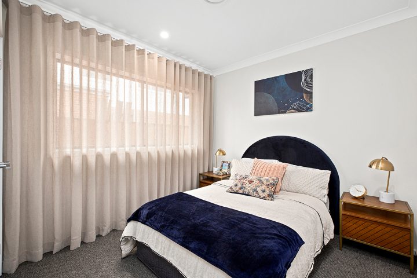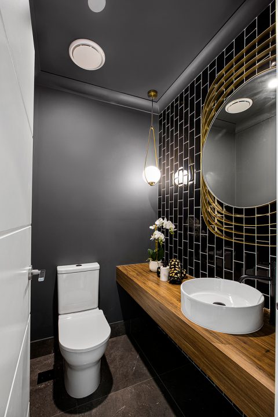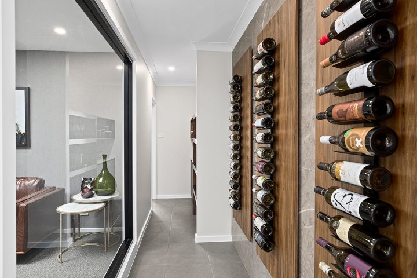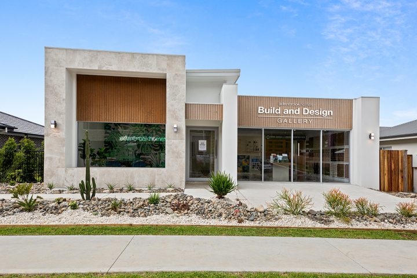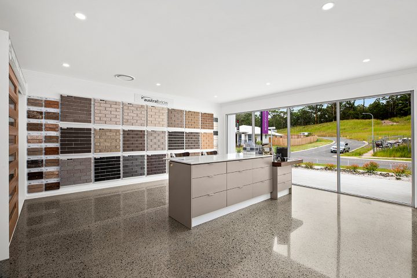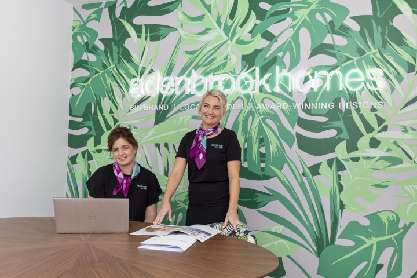Penn E
with Taylor Facade
Adenbrook Homes Mid-North Coast are excited to reveal their latest display homes situated in the sought-after Sovereign Hills Estate, in Thrumster. Sovereign Hills is a master planned community by Lewis Land Group which is surrounded by nature and located just 10kms from pristine beaches and waterways. Set between Port Macquarie and Wauchope, this exclusive urban precinct is within close proximity to childcare, schools, university, hospitals, airport, parks, cycle ways, shops, restaurants and cafes, leaving nothing to be desired for locals. The team at Adenbrook Homes have captured the spirit of the location while delivering designs and styling that is certain to inspire and excite.
Contact Us Today!
First to be released is the modern and luxurious Penn Option E that has taken inspiration from emerging style trend, Manhattan Luxe featuring the contemporary Taylor facade. With an emphasis on style and sophistication, the Manhattan Luxe theme cleverly blends rich and extravagant gold features with dazzling darker grey and full-bodied espresso tones throughout the sprawling single storey family home. The unique and surprising colour palette steps away from the Hampton’s coastal trend we have seen so commonly over the last few years and instead creates a moody peacefulness that not only welcomes but instils a sense of relaxation and calm.
Upon stepping inside the grand entrance, you are welcomed by a sense of high-end, upmarket sophistication created by the clever use of sleek lines and on-trend design elements. The playful and daring colour palette throughout the home certainly evades expectations and instead boasts affluence and desirability, motivating a sense of comfort and homeliness.
The overall footprint of this home has been carefully appointed to allow for separate living zones while also capitalising on a centralised hub of the home to bring the entire family together. This dynamic home design centres around the inviting and thought-provoking kitchen, living and dining spaces, seamlessly integrating to make it feel like one expansive escape that accommodates entertaining, relaxation, romance and family adventures alike.
Facade Details
The Penn E features a tasteful Taylor facade that has been designed to draw the eye into the home while still allowing it blend in with the modern streetscape. With subtle street appeal, this Taylor facade uses a rich and smokey colour palette to enchant and enthrall. To recreate this facade style with your new build consider the following products and colours from our trusted suppliers;
• Classy exterior brickwork from PGH Bricks, featuring the Zephyr brick from the Dark and Stormy range, and the Nero Linear brick from the Morada range
• Elegant rooftiles sourced from Bristile Roofing from their Planum range in Caviar
• Luxurious XLR160 Linear front door inspired by European trends and supplied by Hume Doors finished with Intergrain Natural Stain in Rich Chocolate
• Entry door handle creates a sleek and elegant feature in a discreet Matte Black and is supplied by Lockwood
• Haymes Solashield Exterior Low Sheen has been used for the main render, combining Smoky Silhouette, Colorbond Night Sky and Sense, creating a subdued yet bold statement
Wine Wall Details
If there was one way to demonstrate opulence and grandeur in a new home it is with the installation of a ‘wine wall’. This vertical cellar which is visible through feature glass from the media room is really a showstopper and one that we think will be replicated across many of our clients new builds for years to come. If you are inspired and would love to settle here for ‘wine time’ then consider these options from our reliable suppliers;
- Sheen glass by Wideline Windows and Doors is featured inside the media lounge to create a stunning focal point of the ‘wine wall’
- Wine is cradled on the wall using Macphees floating display wine rack
- Wine racks are mounted upon the new range of compact laminate within the Laminex Impressions range in Aged Walnut Chalk Finish.
- Feature backlighting behind the laminate display panels create an emphasised statement
- Colortile matt finish tiles in Renegade Steel have been laid 450×450 square to sit stoically upon the feature wall lending a muted tone to maintain focus on the statement piece
Kitchen Details
- 20mm square Arris Edge Essastone benchtop and island bench by Laminex in Perla Venato
- Laminex Impressions Black Nuance finish cabinetry with finger pull shadow lines in Brushed Brass Metallic Finish.
- Feature open shelving from Laminex Impressions range in Aged Walnut Chalk Finish
- Bronzed mirror glass splashback in Midnight Black from ColorTile
- Stainless steel Prism double bowl undermount sink from Clark
- Dorf Vixen retractable pull-down sink mixer with black nickel finish
- Electrolux appliances including an in-built dishwasher, rangehook and cooker
- Functional storage solutions with hidden storage drawers in the broad island bench
Living and Dining Details
The living and dining rooms in the Penn E are about immersing the family and all melting into one zone between the living, alfresco, dining and lounge rooms. The open plan layout represents the modern Australian family that all congregate together in the central hub of the home to enjoy good food, good company and to create memories that will remain for years to come. If you want to know how you can replicate this look in your living and dining space you have to check out the following selections that the team have made here;
- Laminex Nuance Finish in Black and Aged Walnut to create a wall niche that perfectly blends into the space, creating both a feature and a subdued statement simultaneously
- Essastone 20mm Square Aris Edge benchtop in premium Perla Venato colour, showcasing not only style but quality
- Weathertex 75mm Vertical Smooth panelling to create a feature wall within the custom cabinetry that again blends and boasts playfully in the surrounds
- Feature pendant is the Scale Capiz Shell light by Temple and Webster
- Statement pieces are the Liliana black and velvet brass chair by Harper and Hindley
- Premium artwork pieces from Urban Road
Master Retreat Details
The master retreat in the Penn E certainly leaves nothing to be desired, with ample space and separation from the main living areas in the home, this zone is certain to bring peace and tranquility when it is needed the most. You would be excused for feeling like you are on holidays all year round with that high-end day day spa vibe, you are spoilt for choice when it comes to choosing whether to relax with a good book in the main bedroom with floor to ceiling sheer window coverings, or if you should treat yourself to a steamy shower in the elegant ensuite space or soak up some quiet time in the free standing bath set in the connecting courtyard. To get this look in your new home try the following features from our suppliers;
- Carpet One EC Carpets-Solution Dyed Nylon in Andes Peak Toro colour
- Haymes Paint Elite Interior Low Sheen in Aura
- Floor to ceiling sheer window coverings
- Laminex Nuance Finish in Black with black LED hanging rails
- Furnware Dorset Momo Jago collection in Satin brass knob centred to the drawers
- Caroma Contura Freestanding 1700mm bath which includes an Alder Aquazzone Floor Mount Bath Filler with Gooseneck.
- Mirrored shaving cabinet
- Laminex Impressions Aged Walnut cabinetry with Chalk Finish
- Liano Under Counter vanity basins from Caroma
- Alder Wish Wall Mixer in Matte Brass finish
- Essastone 20mm Pencil Round Edge with 200mm facia in Crystalite colouring
- Versatile dual shower head and tapware from Alder in Lynx Eco Dual Round Rail 300mm
- Floor tiles laid horizontally 300 x 600 by ColorTile
- Brass hook at towel holder supplied by Alder
Main Bathroom Details
When it comes to combining functionality and elegance, this bathroom has it all. With separate shower and bath, plenty of storage, loads of natural light and the clever use of on-trend Calcutta white tiles in contrast to the deep Aged Walnut cabinetry, you simply cannot go wrong. Complete your look using the following products from our trusted suppliers;
- Aged Walnut cabinetry by Laminex with chalk finish
- Furnware Dorset Momo Jago collection brass knob handles
- Laminex Natural benchtop with 10/10 postformed edge in Calm White
- Bathroom vanity basin and tapware by Clark
- Round inset with tap landing in white with chrome pop up and round pin basin mixer in chrome
- 1675mm white Caroma Newbury Island bath
- Fresh chrome waste and black plug
- Tiles surrounding bath by ColorTile in Calcutta White
- Framed pivot 200 shower screen in polished silver and clear with Clark round pin wall mixer and rail shower in chrome
- Tiling to the floor and wall by ColorTile in Renegade Steel with matt finish laid 450×450 square
Powder Room Details
Who would have imagined a powder room could make such an impact! This clever use of space and style is an exciting space that challenges current trends and opens up a world of adventure. With bold colour decisions, this powder room adds a touch of class to this home and a sense of playfulness that cannot be achieved with your standard light and bright approach. If you love this look and want to replicate in your home, check this out;
- Full height tiling to the wall behind vanity in Fans Gloss Black tiles from ColorTile laid vertically
- White matte Raymor Ambition Fineline round basin with matte brass pop up
- Stunning Bjorn Oval Mirror with Golden Frame from Bella Casa Furniture
- Feature pendant light is from Bunnings Warehouse
- Brass tapware and holders are Alder Wish Robe Hook and Wish Toilet Roll
Mud Room and Laundry Details
There is no room in the house that has to be more functional than the mud room and laundry. This space is a great way to contain mess in one location, meaning the rest of the home can remain that pristine palace you strive for. With a well-appointed layout, this space provides plenty of storage, practical solutions for laundry and a place for everyone to leave their bags, shoes and other essential items. If you want to create a similar space in your home consider these options;
- Laminex Impressions Chalk Finish in Aged Walnut used for custom cabinetry
- ColorTile Builders Range Calcutta White tile laid 450×450 square with standard white grout for the splashback
- 45 Litre Drop-In single tub Stainless Steel Laundry Sink supplied from Clark
- Caroma Husk Veggie Pull Out Mixer in Chrome
Alfresco Details
In truly Aussie spirit, the alfresco area at the Penn E seamlessly integrates the indoor living with the outdoors. With vistas across the sparkling inground pool and sliding doors that pull back to merge the space, this is the place to be all summer. If you can see your family enjoying the great outdoors with the convenience of the island bench just a few steps away then try replicating with these trusted suppliers;
- Wideline Windows and Doors have supplied the sliding doors with black matte trims
- TX249 600×600 laid floor tiles from ColorTile to the alfresco and portico with Ardex Magellan Grey grout
- External ceiling is finished with Haymes Solasheild Exterior Low Sheen in Ceiling White
- Inground 6 metre Magnesium pool has been masterfully created by Narellan Pools in Grey Quartz Marbleglass colour with Belguim Blue Limestone Pavers from Amber Tiles
Exclusive Build and Design Gallery
Standing proudly alongside the Penn E is the Port Macquarie team’s pride and joy, the Build and Design Gallery. This build has been inspired by a Saxon D home design boldly featuring the newly released San Jose facade which is enough to transport you to the streets of Palm Springs in an instant. The cactus garden gently tucks away the spirited and lively facade that boasts on-trend breeze blocks, a natural and earthy cladding and render combination with sleek and deliberate lines.
The purpose built Gallery is exclusively available to Adenbrook Homes Mid North Coast clients, effectively taking them on a journey through their build, giving the opportunity to see, feel and touch their way through their colour selections under the watchful eye of award-winning Interior Design expert, Julie Borger. Clients are able to create a tangible vision of their dream home as they explore this unique gallery that boasts a range of samples and products that simply have not been available in this capacity until now. This exclusive opportunity is available only to those who book their appointment with the Port Macquarie sales team and is fast becoming known as a mind-blowing experience within the build process.


